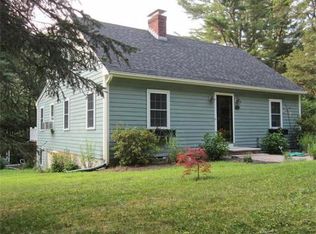Fantastic four bedroom home located in one of the best school districts in Massachusetts! This house is not to be missed as it has a wonderful open and inviting floor plan with a large kitchen open to the spacious dining room. It features a living room with builtins and a fireplace with new carpets, freshly painted and a bonus room for family gatherings. The second floor has a wonderful master bedroom with hardwood floors, a walk in closet, and a large private master bath with double sinks. Three bedrooms all with new carpets are also on the second floor with a shared recently renovated bathroom. Large driveway leading to 2 car garage under. Additional parking in front of the home. This home has been meticulously maintained and the pride of ownership shows throughout. It is now awaiting new owners! Nothing to do but move right in.
This property is off market, which means it's not currently listed for sale or rent on Zillow. This may be different from what's available on other websites or public sources.
