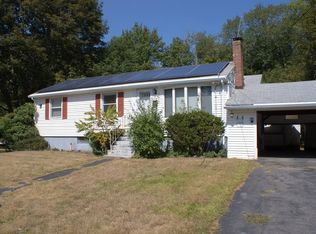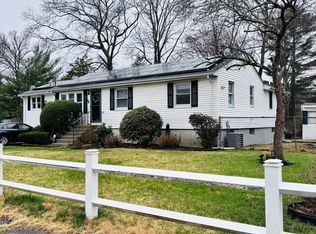Sold for $525,000
$525,000
13 Thornton Rd, Holbrook, MA 02343
3beds
1,200sqft
Single Family Residence
Built in 1959
10,237 Square Feet Lot
$533,800 Zestimate®
$438/sqft
$3,084 Estimated rent
Home value
$533,800
$496,000 - $577,000
$3,084/mo
Zestimate® history
Loading...
Owner options
Explore your selling options
What's special
Discover this masterfully renovated ranch home nestled in a tranquil enclave, where your next chapter awaits. Sun-filled living room, where gleaming hardwood floors complement the large windows and stunning fireplace with contemporary tile and elegant mantle. The open-concept design showcases sophisticated LED lighting, flowing into a dream kitchen featuring whisper-close cabinetry, luxurious quartz surfaces, and a stylish center island, all complemented by stainless steel appliances. Savor life's moments on your composite deck overlooking the sprawling 10,237 sq. ft. oasis. Inside, three thoughtfully designed bedrooms grace the main level, alongside an updated bathroom boasting designer marble-look tile, modern vanity, and refined fixtures. Below, find a versatile retreat perfect for your home office or den, featuring plush carpeting. Updated - from electrical to kitchen to bath - this turnkey gem sparkles. Embrace convenient living w/ easy access to transit, shopping, and amenities.
Zillow last checked: 8 hours ago
Listing updated: March 18, 2025 at 08:39am
Listed by:
Gregory Anderson 857-212-2170,
A. C. B. Realty Inc. 781-356-2552
Bought with:
Stacy Boncaldo
Boncaldo Real Estate
Source: MLS PIN,MLS#: 73324800
Facts & features
Interior
Bedrooms & bathrooms
- Bedrooms: 3
- Bathrooms: 1
- Full bathrooms: 1
- Main level bathrooms: 1
Primary bedroom
- Features: Closet, Flooring - Hardwood
- Level: First
Bedroom 2
- Features: Closet, Flooring - Hardwood
- Level: First
Bedroom 3
- Features: Closet, Flooring - Hardwood
- Level: First
Bathroom 1
- Features: Bathroom - Full, Bathroom - Tiled With Tub & Shower, Flooring - Stone/Ceramic Tile, Remodeled
- Level: Main,First
Family room
- Features: Flooring - Wall to Wall Carpet
- Level: Basement
Kitchen
- Features: Flooring - Stone/Ceramic Tile, Countertops - Stone/Granite/Solid, Countertops - Upgraded, Kitchen Island, Deck - Exterior, Open Floorplan, Recessed Lighting, Remodeled, Stainless Steel Appliances
- Level: First
Living room
- Features: Closet, Flooring - Hardwood, Window(s) - Bay/Bow/Box, Recessed Lighting
- Level: First
Heating
- Forced Air, Oil
Cooling
- Window Unit(s)
Appliances
- Included: Electric Water Heater, Dishwasher, Disposal, Microwave, Refrigerator
- Laundry: Electric Dryer Hookup, In Basement
Features
- Den
- Flooring: Tile, Carpet, Hardwood, Flooring - Wall to Wall Carpet
- Basement: Full,Partially Finished,Interior Entry,Bulkhead
- Number of fireplaces: 1
- Fireplace features: Living Room
Interior area
- Total structure area: 1,200
- Total interior livable area: 1,200 sqft
- Finished area above ground: 880
- Finished area below ground: 320
Property
Parking
- Total spaces: 3
- Parking features: Off Street
- Uncovered spaces: 3
Features
- Patio & porch: Deck - Composite
- Exterior features: Deck - Composite
Lot
- Size: 10,237 sqft
- Features: Corner Lot, Level
Details
- Parcel number: 107933
- Zoning: R3
Construction
Type & style
- Home type: SingleFamily
- Architectural style: Ranch
- Property subtype: Single Family Residence
Materials
- Frame
- Foundation: Concrete Perimeter
- Roof: Shingle
Condition
- Year built: 1959
Utilities & green energy
- Sewer: Public Sewer
- Water: Public
- Utilities for property: for Electric Range
Green energy
- Energy efficient items: Thermostat
Community & neighborhood
Community
- Community features: Public Transportation, Walk/Jog Trails, House of Worship, Public School
Location
- Region: Holbrook
Price history
| Date | Event | Price |
|---|---|---|
| 3/17/2025 | Sold | $525,000-4.5%$438/sqft |
Source: MLS PIN #73324800 Report a problem | ||
| 1/9/2025 | Listed for sale | $549,900+57.6%$458/sqft |
Source: MLS PIN #73324800 Report a problem | ||
| 6/6/2024 | Sold | $349,000$291/sqft |
Source: Public Record Report a problem | ||
Public tax history
| Year | Property taxes | Tax assessment |
|---|---|---|
| 2025 | $5,420 +5.9% | $411,200 +8% |
| 2024 | $5,117 -5.5% | $380,700 +8.2% |
| 2023 | $5,414 +8.3% | $352,000 +16.1% |
Find assessor info on the county website
Neighborhood: 02343
Nearby schools
GreatSchools rating
- 6/10John F. Kennedy Elementary SchoolGrades: PK-5Distance: 0.4 mi
- 4/10Holbrook Jr Sr High SchoolGrades: 6-12Distance: 0.4 mi
Get a cash offer in 3 minutes
Find out how much your home could sell for in as little as 3 minutes with a no-obligation cash offer.
Estimated market value$533,800
Get a cash offer in 3 minutes
Find out how much your home could sell for in as little as 3 minutes with a no-obligation cash offer.
Estimated market value
$533,800

