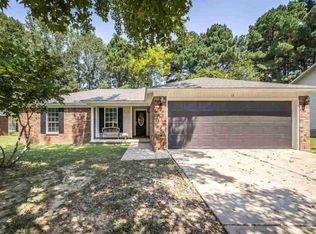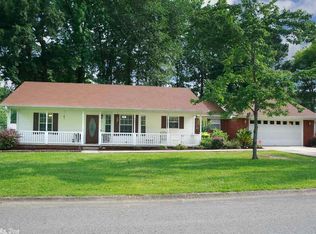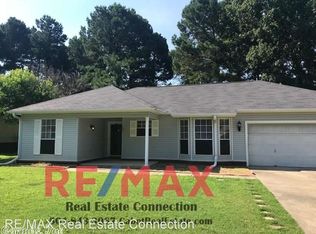Sold for $192,000
$192,000
13 Timber Ln, Austin, AR 72023
3beds
1,430sqft
SingleFamily
Built in 1995
10,500 Square Feet Lot
$208,500 Zestimate®
$134/sqft
$1,436 Estimated rent
Home value
$208,500
$198,000 - $219,000
$1,436/mo
Zestimate® history
Loading...
Owner options
Explore your selling options
What's special
Walk in and feel right at home in this Totally Remodeled 3 bed, 2 bath home! Oversized Family Room with gas fireplace and beautiful floors. Kitchen has new cabinets, granite countertops and pantry. Master suite is large with walk in closet, granite countertops and walk in shower. Spacious guest rooms. Fully fenced backyard and updates include new roof, HVAC, paint, cabinets, countertops, flooring, lighting, faucets, vanities and more. Come see this Home Today!
Facts & features
Interior
Bedrooms & bathrooms
- Bedrooms: 3
- Bathrooms: 2
- Full bathrooms: 2
Heating
- Other, Electric
Cooling
- Central
Appliances
- Included: Dishwasher, Garbage disposal, Microwave
- Laundry: Washer Hookup, Electric Dryer Hookup
Features
- Ceiling Fan(s), Pantry, Eat-in Kitchen, Washer Connection, Dryer Connection-Electric, 3 Bedrooms Same Level
- Flooring: Carpet, Linoleum / Vinyl
- Has fireplace: Yes
- Fireplace features: Insert Unit
- Common walls with other units/homes: No Common Walls
Interior area
- Structure area source: Seller Disclosure
- Total interior livable area: 1,430 sqft
Property
Parking
- Parking features: Garage - Attached
Features
- Patio & porch: Patio
- Exterior features: Brick
- Fencing: Wood, Full
Lot
- Size: 10,500 sqft
- Features: Level, In Subdivision
- Topography: Level
Details
- Parcel number: 72252547000
Construction
Type & style
- Home type: SingleFamily
- Architectural style: Traditional, One Story
Materials
- Frame
- Foundation: Slab
- Roof: Other
Condition
- Year built: 1995
Utilities & green energy
- Sewer: Public Sewer
- Water: Public
- Utilities for property: Water Connected, Sewer Connected
Community & neighborhood
Location
- Region: Austin
Other
Other facts
- Sewer: Public Sewer
- WaterSource: Public
- Flooring: Carpet, Vinyl
- RoadSurfaceType: Paved
- Topography: Level
- Appliances: Dishwasher, Disposal, Microwave, Free-Standing Stove, Washer Connection, Dryer Connection-Electric
- FireplaceYN: true
- InteriorFeatures: Ceiling Fan(s), Pantry, Eat-in Kitchen, Washer Connection, Dryer Connection-Electric, 3 Bedrooms Same Level
- GarageYN: true
- CoolingYN: true
- PatioAndPorchFeatures: Patio
- FoundationDetails: Slab
- StoriesTotal: 1
- LotFeatures: Level, In Subdivision
- ArchitecturalStyle: Traditional, One Story
- HomeWarrantyYN: True
- Utilities: Water Connected, Sewer Connected
- CommonWalls: No Common Walls
- Fencing: Wood, Full
- ConstructionMaterials: Sheet Rock, Sheet Rock Ceiling, Brick & Frame Combo
- LaundryFeatures: Washer Hookup, Electric Dryer Hookup
- CurrentFinancing: Cash, New Loan-Conventional, New Loan-VA, New Loan-FHA
- LotSizeSource: Tax Records
- BuildingAreaSource: Seller Disclosure
- Cooling: Central Cool-Electric
- Roof: Architectural Shingle
- FireplaceFeatures: Insert Unit
- MlsStatus: Take Backups
- Road surface type: Paved
Price history
| Date | Event | Price |
|---|---|---|
| 7/6/2023 | Sold | $192,000+44.4%$134/sqft |
Source: Public Record Report a problem | ||
| 12/17/2019 | Sold | $133,000-3.3%$93/sqft |
Source: Agent Provided Report a problem | ||
| 9/19/2019 | Price change | $137,500-1.7%$96/sqft |
Source: IRealty Arkansas-Cabot #19024970 Report a problem | ||
| 8/1/2019 | Listed for sale | $139,900+80.5%$98/sqft |
Source: IRealty Arkansas-Cabot #19024970 Report a problem | ||
| 6/6/2019 | Sold | $77,500-12%$54/sqft |
Source: Public Record Report a problem | ||
Public tax history
| Year | Property taxes | Tax assessment |
|---|---|---|
| 2024 | $717 -9.5% | $23,900 |
| 2023 | $792 -34.9% | $23,900 |
| 2022 | $1,217 +4.7% | $23,900 +4.7% |
Find assessor info on the county website
Neighborhood: 72023
Nearby schools
GreatSchools rating
- 6/10Central Elementary SchoolGrades: PK-4Distance: 0.4 mi
- 6/10Cabot Junior High SouthGrades: 7-8Distance: 1.1 mi
- 8/10Cabot High SchoolGrades: 9-12Distance: 1.1 mi
Schools provided by the listing agent
- District: CABOT SCHOOL DISTRICT
Source: The MLS. This data may not be complete. We recommend contacting the local school district to confirm school assignments for this home.

Get pre-qualified for a loan
At Zillow Home Loans, we can pre-qualify you in as little as 5 minutes with no impact to your credit score.An equal housing lender. NMLS #10287.


