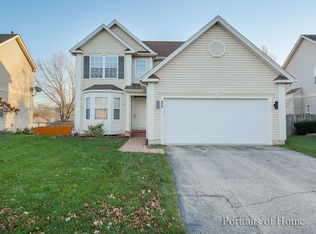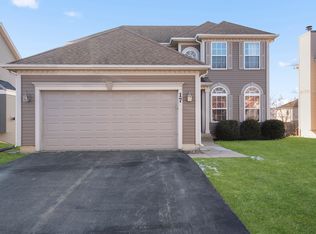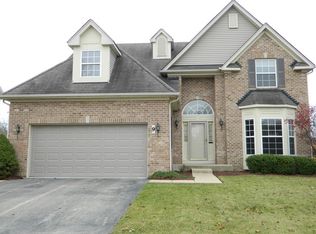Closed
$439,000
13 Trail Ridge Ct, Streamwood, IL 60107
3beds
2,133sqft
Single Family Residence
Built in 1999
7,800 Square Feet Lot
$441,600 Zestimate®
$206/sqft
$3,173 Estimated rent
Home value
$441,600
$397,000 - $490,000
$3,173/mo
Zestimate® history
Loading...
Owner options
Explore your selling options
What's special
Welcome to this 3-bedroom, 3.5-bathroom home in the sought-after Aspen Trail subdivision-designed with comfort and functionality in mind. The main level offers a spacious kitchen with a center island and dedicated breakfast area, ideal for everyday living and entertaining. A separate dining room provides additional space for hosting and formal meals, while the family room features a cozy fireplace that adds warmth and character. Upstairs, the primary suite includes a double vanity, walk-in closet, and a private bath with a separate shower. The finished lower level expands your living space with a full bathroom and flexible areas for a home gym, playroom, or media setup. Step outside to a sunny, southern-exposure backyard complete with a large deck, brick paver patio, and a welcoming front porch-perfect for relaxing or entertaining. This home offers a smart layout and versatile spaces inside and out, making it a great fit for today's lifestyle.
Zillow last checked: 8 hours ago
Listing updated: July 04, 2025 at 01:34am
Listing courtesy of:
Joseph Guzzetta 847-833-5498,
RE/MAX Properties Northwest
Bought with:
Stella Talaga
@properties Christies International Real Estate
Source: MRED as distributed by MLS GRID,MLS#: 12351441
Facts & features
Interior
Bedrooms & bathrooms
- Bedrooms: 3
- Bathrooms: 4
- Full bathrooms: 3
- 1/2 bathrooms: 1
Primary bedroom
- Features: Flooring (Carpet), Bathroom (Full)
- Level: Second
- Area: 238 Square Feet
- Dimensions: 17X14
Bedroom 2
- Features: Flooring (Carpet)
- Level: Second
- Area: 132 Square Feet
- Dimensions: 12X11
Bedroom 3
- Features: Flooring (Carpet)
- Level: Second
- Area: 121 Square Feet
- Dimensions: 11X11
Bar entertainment
- Level: Basement
- Area: 64 Square Feet
- Dimensions: 8X8
Dining room
- Features: Flooring (Hardwood)
- Level: Main
- Area: 120 Square Feet
- Dimensions: 12X10
Family room
- Features: Flooring (Hardwood)
- Level: Main
- Area: 238 Square Feet
- Dimensions: 17X14
Kitchen
- Features: Kitchen (Eating Area-Table Space), Flooring (Hardwood)
- Level: Main
- Area: 195 Square Feet
- Dimensions: 15X13
Laundry
- Level: Basement
- Area: 63 Square Feet
- Dimensions: 9X7
Other
- Level: Basement
- Area: 63 Square Feet
- Dimensions: 9X7
Recreation room
- Level: Basement
- Area: 276 Square Feet
- Dimensions: 23X12
Heating
- Natural Gas, Forced Air
Cooling
- Central Air
Appliances
- Included: Microwave, Dishwasher, Refrigerator, Washer, Dryer, Humidifier
- Laundry: In Unit
Features
- Walk-In Closet(s), Separate Dining Room
- Flooring: Hardwood
- Basement: Finished,Full
- Number of fireplaces: 1
- Fireplace features: Family Room
Interior area
- Total structure area: 0
- Total interior livable area: 2,133 sqft
Property
Parking
- Total spaces: 2
- Parking features: On Site, Garage Owned, Attached, Garage
- Attached garage spaces: 2
Accessibility
- Accessibility features: No Disability Access
Features
- Stories: 2
- Patio & porch: Deck, Patio
Lot
- Size: 7,800 sqft
- Dimensions: 60X130
Details
- Parcel number: 06212110060000
- Special conditions: None
- Other equipment: Ceiling Fan(s)
Construction
Type & style
- Home type: SingleFamily
- Property subtype: Single Family Residence
Materials
- Other
Condition
- New construction: No
- Year built: 1999
Utilities & green energy
- Sewer: Public Sewer
- Water: Public
Community & neighborhood
Location
- Region: Streamwood
- Subdivision: Aspen Trail
HOA & financial
HOA
- Services included: None
Other
Other facts
- Listing terms: Conventional
- Ownership: Fee Simple
Price history
| Date | Event | Price |
|---|---|---|
| 7/1/2025 | Sold | $439,000-2.4%$206/sqft |
Source: | ||
| 5/24/2025 | Contingent | $450,000$211/sqft |
Source: | ||
| 5/18/2025 | Listed for sale | $450,000$211/sqft |
Source: | ||
| 5/5/2025 | Listing removed | $450,000$211/sqft |
Source: | ||
| 4/29/2025 | Listed for sale | $450,000-4.2%$211/sqft |
Source: | ||
Public tax history
| Year | Property taxes | Tax assessment |
|---|---|---|
| 2023 | $9,416 +2.9% | $34,000 |
| 2022 | $9,152 +13.4% | $34,000 +33.5% |
| 2021 | $8,071 +0.6% | $25,461 |
Find assessor info on the county website
Neighborhood: 60107
Nearby schools
GreatSchools rating
- 5/10Hilltop Elementary SchoolGrades: PK-6Distance: 1.3 mi
- 3/10Canton Middle SchoolGrades: 7-8Distance: 2.4 mi
- 3/10Streamwood High SchoolGrades: 9-12Distance: 0.3 mi
Schools provided by the listing agent
- Elementary: Hilltop Elementary School
- Middle: Canton Middle School
- High: Streamwood High School
- District: 46
Source: MRED as distributed by MLS GRID. This data may not be complete. We recommend contacting the local school district to confirm school assignments for this home.
Get a cash offer in 3 minutes
Find out how much your home could sell for in as little as 3 minutes with a no-obligation cash offer.
Estimated market value$441,600
Get a cash offer in 3 minutes
Find out how much your home could sell for in as little as 3 minutes with a no-obligation cash offer.
Estimated market value
$441,600


