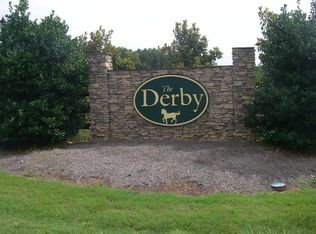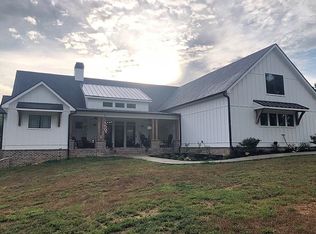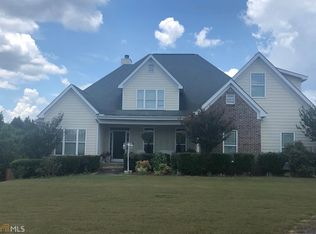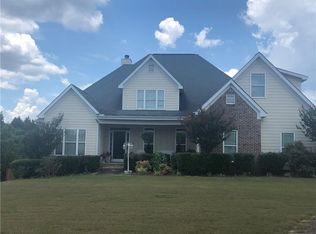Closed
$792,500
13 Unbridled Rd SE, Rome, GA 30161
4beds
--sqft
Single Family Residence, Residential
Built in 2020
5 Acres Lot
$828,200 Zestimate®
$--/sqft
$3,935 Estimated rent
Home value
$828,200
$754,000 - $911,000
$3,935/mo
Zestimate® history
Loading...
Owner options
Explore your selling options
What's special
**Stunning Like-New Home on 5 Acres!** This home features like-new home featuring 4 bedrooms and 3.5 bathrooms, perfectly designed with modern elegance and comfort in mind. From the moment you step inside, you'll be captivated by the hardwood floors throughout and the charming shiplap walls that add character and warmth. The heart of this home is the custom-designed kitchen, boasting quartz countertops, a gas cooktop, and a spacious walk-in pantry. The open-concept layout seamlessly connects the kitchen to the inviting family room, where a cozy fireplace creates the perfect gathering space. The primary suite is a true retreat, offering a spacious layout, a modern bathroom with separate his-and-her vanities, a tiled shower, a stand-alone tub, and an enormous walk-in closet complete with built-in cabinets and storage. Enjoy private access from the primary suite to the covered back porch, where you'll find an outdoor fireplace and a serene view of the secluded backyard. On the opposite side of the kitchen, two additional bedrooms share a large bathroom, while a conveniently located half bath and a laundry room with a sink sit just inside the entrance from the garage. Above the garage, you'll find a fully equipped apartment, ideal for guests or teenage kids. This space includes a family room, kitchen (featuring a stove, double oven, microwave, and refrigerator), a bedroom, a beautifully tiled bathroom with a spacious shower, and its own laundry room. There is also a concrete slab poured and ready for an additional detached garage to be built. This home has an additional driveway that provides excess space for parking as well. Situated on a sprawling 5-acre lot, this property offers privacy, tranquility, and endless possibilities. Whether you're looking for a peaceful retreat or a home with space to grow, this stunning property is a must-see!
Zillow last checked: 8 hours ago
Listing updated: June 02, 2025 at 12:09pm
Listing Provided by:
Derick Mauldin,
Asher Realty, Inc
Bought with:
Nathan Smith, 422844
Keller Williams Realty Northwest, LLC.
Source: FMLS GA,MLS#: 7552481
Facts & features
Interior
Bedrooms & bathrooms
- Bedrooms: 4
- Bathrooms: 4
- Full bathrooms: 3
- 1/2 bathrooms: 1
- Main level bathrooms: 2
- Main level bedrooms: 3
Primary bedroom
- Features: Master on Main, Oversized Master, Other
- Level: Master on Main, Oversized Master, Other
Bedroom
- Features: Master on Main, Oversized Master, Other
Primary bathroom
- Features: Double Vanity, Separate Tub/Shower, Soaking Tub
Dining room
- Features: Open Concept
Kitchen
- Features: Cabinets White, Eat-in Kitchen, Kitchen Island, Pantry Walk-In, Second Kitchen, Stone Counters, View to Family Room
Heating
- Central
Cooling
- Ceiling Fan(s), Central Air
Appliances
- Included: Electric Oven, Electric Water Heater, Gas Cooktop, Microwave, Range Hood, Refrigerator, Other
- Laundry: Laundry Room, Main Level, Sink, Upper Level
Features
- Bookcases, Entrance Foyer, Sound System, Vaulted Ceiling(s), Walk-In Closet(s), Other
- Flooring: Ceramic Tile, Hardwood
- Windows: None
- Basement: Crawl Space
- Number of fireplaces: 2
- Fireplace features: Family Room, Outside
- Common walls with other units/homes: No Common Walls
Interior area
- Total structure area: 0
Property
Parking
- Total spaces: 2
- Parking features: Driveway, Garage, Garage Door Opener, Garage Faces Side
- Garage spaces: 2
- Has uncovered spaces: Yes
Accessibility
- Accessibility features: None
Features
- Levels: Two
- Stories: 2
- Patio & porch: Covered, Deck, Front Porch
- Exterior features: Private Yard
- Pool features: None
- Spa features: None
- Fencing: Back Yard,Chain Link
- Has view: Yes
- View description: Trees/Woods
- Waterfront features: None
- Body of water: None
Lot
- Size: 5 Acres
- Features: Back Yard, Cleared, Front Yard, Landscaped
Details
- Additional structures: None
- Parcel number: 0006 0218 003
- Other equipment: None
- Horse amenities: None
Construction
Type & style
- Home type: SingleFamily
- Architectural style: Craftsman
- Property subtype: Single Family Residence, Residential
Materials
- HardiPlank Type
- Foundation: Concrete Perimeter
- Roof: Shingle
Condition
- Resale
- New construction: No
- Year built: 2020
Utilities & green energy
- Electric: 110 Volts
- Sewer: Septic Tank
- Water: Public
- Utilities for property: Electricity Available, Water Available
Green energy
- Energy efficient items: None
- Energy generation: None
Community & neighborhood
Security
- Security features: Smoke Detector(s)
Community
- Community features: None
Location
- Region: Rome
- Subdivision: The Derby
HOA & financial
HOA
- Has HOA: Yes
- HOA fee: $200 annually
Other
Other facts
- Road surface type: Asphalt
Price history
| Date | Event | Price |
|---|---|---|
| 5/28/2025 | Sold | $792,500-3.9% |
Source: | ||
| 5/4/2025 | Pending sale | $824,900 |
Source: | ||
| 4/3/2025 | Listed for sale | $824,900+20.4% |
Source: | ||
| 8/12/2022 | Sold | $685,000+1.5% |
Source: | ||
| 7/25/2022 | Pending sale | $675,000 |
Source: | ||
Public tax history
Tax history is unavailable.
Neighborhood: 30161
Nearby schools
GreatSchools rating
- 6/10Euharlee Elementary SchoolGrades: PK-5Distance: 7 mi
- 7/10Woodland Middle School At EuharleeGrades: 6-8Distance: 7.1 mi
- 7/10Woodland High SchoolGrades: 9-12Distance: 12.8 mi
Schools provided by the listing agent
- Elementary: Euharlee
- Middle: Woodland - Bartow
- High: Woodland - Bartow
Source: FMLS GA. This data may not be complete. We recommend contacting the local school district to confirm school assignments for this home.
Get pre-qualified for a loan
At Zillow Home Loans, we can pre-qualify you in as little as 5 minutes with no impact to your credit score.An equal housing lender. NMLS #10287.



