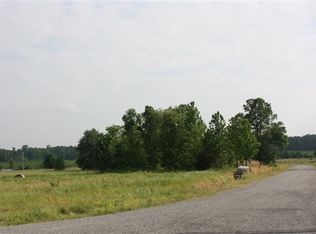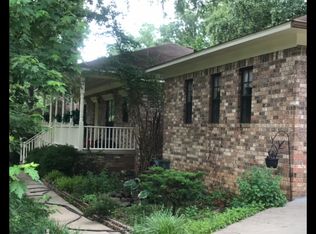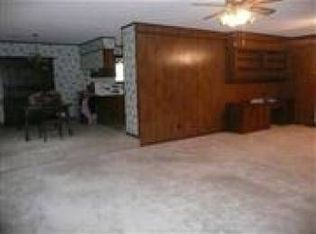Tucked away privacy just seconds from Wal-Mart, In-ground Swimming Pool is perfect for entertaining or just enjoying days off. It's resort living at home! Gazebo! Workshop! Instantly impressive open plan with tall ceilings, wooden beams, rock fireplace an hardwood floors. Stainless steel appliances.
This property is off market, which means it's not currently listed for sale or rent on Zillow. This may be different from what's available on other websites or public sources.


