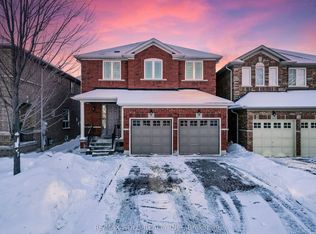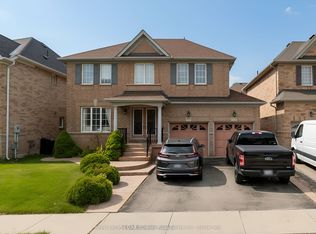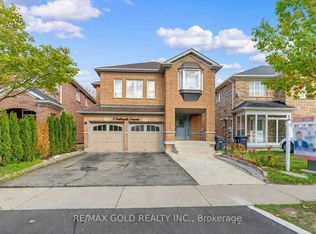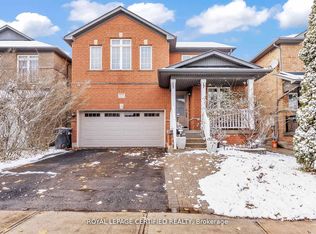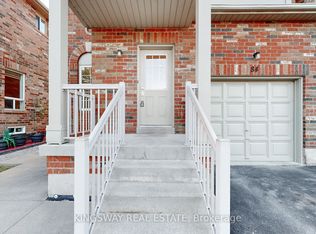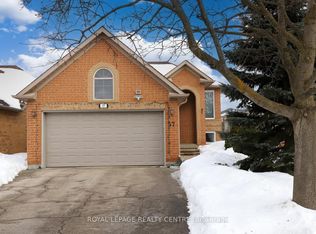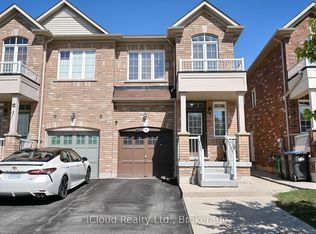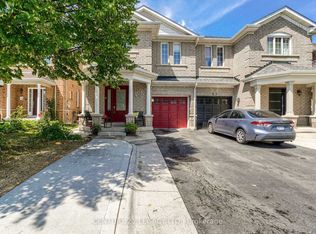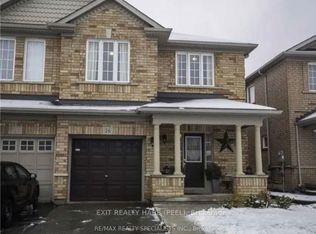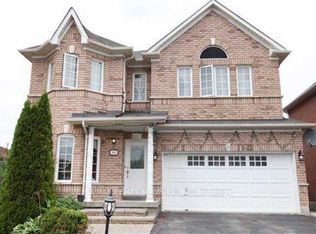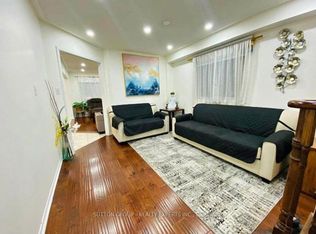** LEGAL 2-BEDROOM WALKOUT BASEMENT APARTMENT ** As Second Dwelling Unit Comes With This Bright, Upgraded, Fully Renovated, And Freshly Painted 4-Bedroom, 4-Bathroom Detached Home With A Double Car Garage, Located In A Central Sought-After, Family-Friendly Neighborhood. Approximately $175K Has Been Spent On Renovations And The Legal Basement Conversion.*** THE MAIN HOME INCLUDES*** Brand New A/C And Cooking Range, Upgraded Kitchen With Granite Countertops. All Bathrooms Updated With New Quartz-Counter Vanities And Toilets. New Engineered Hardwood On The Main Level, Laminate Flooring On The Second Level And Basement, A Completely Carpet-Free Home. Just Installed Double Curtains With Sheers And Curtain Rods. Recently Installed Washer-Dryer, Microwave, Dishwasher, And Steel Garage Doors. Newly Installed Stylish Chandelier And Lights. Freshly Painted Deck. ***LEGAL BASEMENT APARTMENT HIGHLIGHTS*** Fully Separate Above Grade Entrance And Above Grade Windows. A Full Fledged Apartment Great For Families. Includes Its Own Washer-Dryer, Fridge, Microwave, And Stove. Was Previously Leased For $2,200/Month Great For Generating Rental Income, In-Law Suite, Or Extended Family Living. Helps With Mortgage Qualification (Check With Your Bank Or Mortgage Broker Regarding Income Qualification Benefits). ***OTHER FEATURES*** 200 Amp Electric Panel. No Sidewalk, 4 Parking Spaces On Driveway, 2 Parking In The Garage. Next To Fletcher's Meadow Plaza. 5-Minute Drive To Mount Pleasant GO Station And Cassie Campbell Community Center. Close To Schools, Restaurants, Plazas, Highways, And Public Transit. This Home Is Perfect For First-Time Home Buyers Seeking A Perfect Upgraded Home For Personal Use And Income From A Legal Basement (*** May Cover Up to Fifty Percent Of The Monthly Mortgage *** ). Great For Investors Too Looking For Dual Income And Positive Cash Flow. This Modern, Income-Generating Home Is Elegant And Move-In Ready, A Must See!!!
For sale
C$999,000
13 Waterdale Rd, Brampton, ON L7A 1S7
6beds
4baths
Single Family Residence
Built in ----
3,078.48 Square Feet Lot
$-- Zestimate®
C$--/sqft
C$-- HOA
What's special
- 24 days |
- 23 |
- 0 |
Zillow last checked:
Listing updated:
Listed by:
ROYAL STAR REALTY INC.
Source: TRREB,MLS®#: W12726250 Originating MLS®#: Toronto Regional Real Estate Board
Originating MLS®#: Toronto Regional Real Estate Board
Facts & features
Interior
Bedrooms & bathrooms
- Bedrooms: 6
- Bathrooms: 4
Primary bedroom
- Level: Second
- Dimensions: 6.15 x 3.43
Bedroom
- Level: Basement
- Dimensions: 3.8 x 3.2
Bedroom
- Level: Basement
- Dimensions: 3.2 x 2.8
Bedroom 2
- Level: Second
- Dimensions: 3.81 x 3.48
Bedroom 3
- Level: Second
- Dimensions: 3.86 x 2.3
Bedroom 4
- Level: Second
- Dimensions: 3.28 x 2.37
Bathroom
- Level: Second
- Dimensions: 3.2 x 2.6
Bathroom
- Level: Second
- Dimensions: 3.4 x 2.5
Breakfast
- Level: Main
- Dimensions: 3.28 x 2.69
Dining room
- Level: Main
- Dimensions: 2.72 x 2.57
Family room
- Level: Main
- Dimensions: 4.5 x 2.54
Kitchen
- Level: Main
- Dimensions: 3.51 x 2.54
Heating
- Forced Air, Gas
Cooling
- Central Air
Features
- In-Law Capability
- Flooring: Carpet Free
- Basement: Finished with Walk-Out,Apartment
- Has fireplace: No
Interior area
- Living area range: 1500-2000 null
Video & virtual tour
Property
Parking
- Total spaces: 6
- Parking features: Private Double
- Has garage: Yes
Features
- Stories: 2
- Patio & porch: Deck
- Exterior features: Privacy, Year Round Living
- Pool features: None
- Has view: Yes
- View description: Clear
Lot
- Size: 3,078.48 Square Feet
- Features: Fenced Yard, Hospital, Park, Public Transit, School, School Bus Route
- Topography: Flat
Details
- Additional structures: Fence - Full
- Parcel number: 142541116
- Other equipment: Sump Pump
Construction
Type & style
- Home type: SingleFamily
- Property subtype: Single Family Residence
Materials
- Brick, Concrete
- Foundation: Concrete, Poured Concrete
- Roof: Asphalt Shingle
Utilities & green energy
- Sewer: Sewer
Community & HOA
Community
- Security: Carbon Monoxide Detector(s), Smoke Detector(s)
Location
- Region: Brampton
Financial & listing details
- Annual tax amount: C$6,003
- Date on market: 1/23/2026
ROYAL STAR REALTY INC.
By pressing Contact Agent, you agree that the real estate professional identified above may call/text you about your search, which may involve use of automated means and pre-recorded/artificial voices. You don't need to consent as a condition of buying any property, goods, or services. Message/data rates may apply. You also agree to our Terms of Use. Zillow does not endorse any real estate professionals. We may share information about your recent and future site activity with your agent to help them understand what you're looking for in a home.
Price history
Price history
Price history is unavailable.
Public tax history
Public tax history
Tax history is unavailable.Climate risks
Neighborhood: Fletcher's Meadow
Nearby schools
GreatSchools rating
No schools nearby
We couldn't find any schools near this home.
Open to renting?
Browse rentals near this home.- Loading
