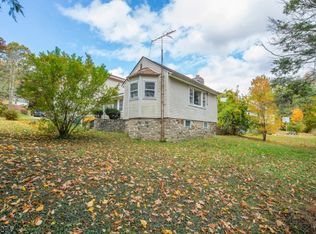Closed
$455,000
13 Wawayanda Rd, Vernon Twp., NJ 07422
5beds
2baths
--sqft
Single Family Residence
Built in ----
10,018.8 Square Feet Lot
$431,000 Zestimate®
$--/sqft
$3,653 Estimated rent
Home value
$431,000
$409,000 - $453,000
$3,653/mo
Zestimate® history
Loading...
Owner options
Explore your selling options
What's special
Zillow last checked: January 17, 2026 at 11:15pm
Listing updated: October 06, 2025 at 05:49am
Listed by:
Christian Vega 973-729-7141,
Realty Executives Exceptional
Bought with:
Kyle Skolsky
C-21 Christel Realty
Source: GSMLS,MLS#: 3971826
Price history
| Date | Event | Price |
|---|---|---|
| 10/3/2025 | Sold | $455,000+4.6% |
Source: | ||
| 8/7/2025 | Pending sale | $435,000 |
Source: | ||
| 7/23/2025 | Price change | $435,000-2.2% |
Source: | ||
| 6/26/2025 | Listed for sale | $445,000 |
Source: | ||
| 4/3/2020 | Listing removed | -- |
Source: Auction.com Report a problem | ||
Public tax history
| Year | Property taxes | Tax assessment |
|---|---|---|
| 2025 | $8,085 +6.7% | $331,200 +6.7% |
| 2024 | $7,577 -4.7% | $310,400 +1.2% |
| 2023 | $7,953 -1% | $306,700 +7.6% |
Find assessor info on the county website
Neighborhood: 07422
Nearby schools
GreatSchools rating
- 5/10Lounsberry HollowGrades: 4-5Distance: 3.5 mi
- 5/10Glen Meadow Middle SchoolGrades: 6-8Distance: 3.6 mi
- 7/10Vernon Twp High SchoolGrades: 9-12Distance: 4.7 mi

Get pre-qualified for a loan
At Zillow Home Loans, we can pre-qualify you in as little as 5 minutes with no impact to your credit score.An equal housing lender. NMLS #10287.
Sell for more on Zillow
Get a free Zillow Showcase℠ listing and you could sell for .
$431,000
2% more+ $8,620
With Zillow Showcase(estimated)
$439,620