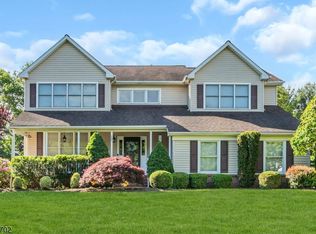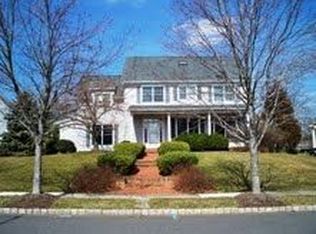
Closed
$925,000
13 Wesley Rd, Hillsborough Twp., NJ 08844
4beds
4baths
--sqft
Single Family Residence
Built in ----
0.42 Acres Lot
$934,500 Zestimate®
$--/sqft
$4,171 Estimated rent
Home value
$934,500
$860,000 - $1.02M
$4,171/mo
Zestimate® history
Loading...
Owner options
Explore your selling options
What's special
Zillow last checked: 20 hours ago
Listing updated: October 22, 2025 at 07:55am
Listed by:
Melissa Jenkins 908-874-3308,
Re/Max Preferred Professionals
Bought with:
Yang Huang
Realmart Realty
Source: GSMLS,MLS#: 3979877
Price history
| Date | Event | Price |
|---|---|---|
| 10/22/2025 | Sold | $925,000 |
Source: | ||
| 8/19/2025 | Pending sale | $925,000 |
Source: | ||
| 8/10/2025 | Listed for sale | $925,000+207% |
Source: | ||
| 1/11/2000 | Sold | $301,340 |
Source: Public Record Report a problem | ||
Public tax history
| Year | Property taxes | Tax assessment |
|---|---|---|
| 2025 | $16,892 +9.5% | $809,800 +9.5% |
| 2024 | $15,424 +7.1% | $739,400 +10.5% |
| 2023 | $14,404 +7.9% | $669,000 +6.1% |
Find assessor info on the county website
Neighborhood: 08844
Nearby schools
GreatSchools rating
- 5/10Auten Road Intermediate SchoolGrades: 5-6Distance: 0.9 mi
- 7/10Hillsborough Middle SchoolGrades: 7-8Distance: 1.1 mi
- 8/10Hillsborough High SchoolGrades: 9-12Distance: 0.8 mi

Get pre-qualified for a loan
At Zillow Home Loans, we can pre-qualify you in as little as 5 minutes with no impact to your credit score.An equal housing lender. NMLS #10287.
Sell for more on Zillow
Get a free Zillow Showcase℠ listing and you could sell for .
$934,500
2% more+ $18,690
With Zillow Showcase(estimated)
$953,190