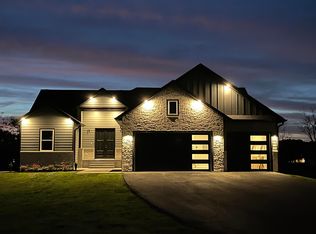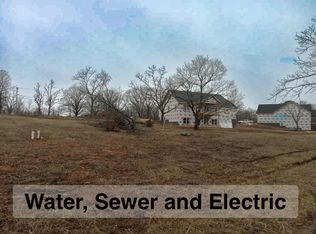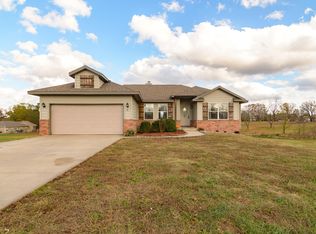Closed
Price Unknown
13 Wilderness Pines Lane, Reeds Spring, MO 65737
4beds
3,192sqft
Single Family Residence
Built in 2025
0.9 Acres Lot
$600,300 Zestimate®
$--/sqft
$2,912 Estimated rent
Home value
$600,300
$528,000 - $678,000
$2,912/mo
Zestimate® history
Loading...
Owner options
Explore your selling options
What's special
Welcome to Wilderness Meadows, where luxury, space, and convenience come together! This 3,576 sq. ft., 4-bedroom, 3-bath home sits on an estate-sized lot in a new estate lot subdivision, offering privacy, modern charm, and flat lots with room to expand. From the covered front porch, step inside to soaring vaulted, tray, and high ceilings that create an open, airy feel. The oversized living room is perfect for gatherings, flowing into an expanded 16' x 14' dining area that opens onto a screened-in, covered back deck--ideal for outdoor dining. The delightful kitchen boasts a large island, walk-in pantry, and ample storage, making meal prep a breeze. It also has granite countertops, a eye catching backsplash and overlooks the floor to ceiling fireplace in the living room.The primary suite is a true retreat, featuring a 20' x 13' bedroom and a spa-like 20' x 18' ensuite with dual vanities and a luxurious shower. A second main-level bedroom with a vaulted ceiling and walk-in closet is perfect for guests or an office. A spacious laundry room adds extra convenience just outside the Primary Suite.The lower level is a world of its own, with tall ceilings, a 25' x 26' rec room, two large bedrooms (one with a huge walk-in closet), a reinforced room, storage space, and an executive workshop. Plus lower-level porch expands your outdoor living options. Perfect to enjoy the kids running in you huge yard or enjoying a fire pit outback.The attached garage is a 2 car with a bonus, double deep, man cave on the left side perfect for your lawn mowers or a trailer during the day and heated and cooled for parties at night.The flat, spacious lot is perfect for play, gardening, or a future shed. Just minutes from Branson, Silver Dollar City, and Table Rock Lake, you'll enjoy both peaceful living and quick access to entertainment, dining, and outdoor adventures. Don't miss this rare opportunity to own a grand home in Wilderness Meadows.
Zillow last checked: 8 hours ago
Listing updated: November 03, 2025 at 07:10am
Listed by:
Sheila Hebing 417-677-6272,
Branson USA Realty, LLC
Bought with:
Kelly Meyer, 2022026108
ReeceNichols - Branson
Source: SOMOMLS,MLS#: 60289924
Facts & features
Interior
Bedrooms & bathrooms
- Bedrooms: 4
- Bathrooms: 3
- Full bathrooms: 3
Bedroom 1
- Area: 234
- Dimensions: 19.5 x 12
Bedroom 2
- Area: 150
- Dimensions: 12 x 12.5
Bathroom full
- Area: 216.45
- Dimensions: 19.5 x 11.1
Dining area
- Area: 224
- Dimensions: 16 x 14
Great room
- Area: 600
- Dimensions: 25 x 24
Other
- Area: 273
- Dimensions: 14 x 19.5
Living room
- Description: All measurements are approximate
- Area: 416
- Dimensions: 26 x 16
Heating
- Central, Fireplace(s), Electric
Cooling
- Central Air, Ceiling Fan(s)
Appliances
- Included: Dishwasher, Free-Standing Electric Oven, Microwave, Electric Water Heater, Disposal
- Laundry: In Basement
Features
- Walk-in Shower, Soaking Tub, Granite Counters, Vaulted Ceiling(s), Tray Ceiling(s), High Ceilings
- Flooring: Luxury Vinyl
- Basement: Walk-Out Access,Exterior Entry,Finished,Full
- Has fireplace: Yes
- Fireplace features: Living Room, Electric
Interior area
- Total structure area: 3,282
- Total interior livable area: 3,192 sqft
- Finished area above ground: 1,641
- Finished area below ground: 1,551
Property
Parking
- Total spaces: 3
- Parking features: Driveway, Storage, Side By Side, Heated Garage, Golf Cart Garage, Garage Faces Front
- Attached garage spaces: 3
- Has uncovered spaces: Yes
Features
- Levels: One and One Half
- Stories: 1
- Patio & porch: Patio, Covered, Front Porch, Deck, Screened
Lot
- Size: 0.90 Acres
- Features: Cleared, Level, Dead End Street
Details
- Parcel number: 087.036000000005..200
Construction
Type & style
- Home type: SingleFamily
- Architectural style: Craftsman
- Property subtype: Single Family Residence
Materials
- HardiPlank Type, Stone, Concrete
- Foundation: Poured Concrete
Condition
- New construction: Yes
- Year built: 2025
Utilities & green energy
- Sewer: Public Sewer
- Water: Public
Community & neighborhood
Location
- Region: Reeds Spring
- Subdivision: Stone-Not in List
HOA & financial
HOA
- HOA fee: $365 annually
Other
Other facts
- Listing terms: Cash,Conventional
Price history
| Date | Event | Price |
|---|---|---|
| 10/31/2025 | Sold | -- |
Source: | ||
| 9/29/2025 | Pending sale | $589,700$185/sqft |
Source: | ||
| 9/6/2025 | Price change | $589,700-0.2%$185/sqft |
Source: | ||
| 8/6/2025 | Price change | $590,700-0.2%$185/sqft |
Source: | ||
| 7/19/2025 | Price change | $591,700-0.6%$185/sqft |
Source: | ||
Public tax history
Tax history is unavailable.
Neighborhood: 65737
Nearby schools
GreatSchools rating
- 5/10Reeds Spring Intermediate SchoolGrades: 5-6Distance: 1.1 mi
- 3/10Reeds Spring Middle SchoolGrades: 7-8Distance: 1.2 mi
- 5/10Reeds Spring High SchoolGrades: 9-12Distance: 1.2 mi
Schools provided by the listing agent
- Elementary: Reeds Spring
- Middle: Reeds Spring
- High: Reeds Spring
Source: SOMOMLS. This data may not be complete. We recommend contacting the local school district to confirm school assignments for this home.


