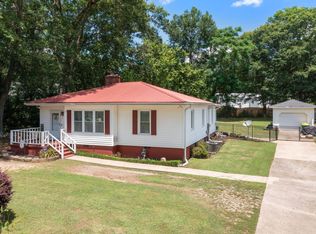Sold for $320,000
$320,000
13 Williams Rd, Taylors, SC 29687
3beds
1,480sqft
Single Family Residence, Residential
Built in 1990
0.6 Acres Lot
$322,400 Zestimate®
$216/sqft
$1,841 Estimated rent
Home value
$322,400
$306,000 - $339,000
$1,841/mo
Zestimate® history
Loading...
Owner options
Explore your selling options
What's special
Welcome home to this well-maintained 3-bedroom, 2-bath ranch-style retreat situated on a spacious 0.60-acre lot with no HOA! This property offers the perfect balance of privacy and convenience—just minutes from shopping, dining, and everyday amenities. Step onto the inviting rocking chair front porch and enjoy the peaceful surroundings, or unwind in the sunroom that brings in plenty of natural light and connects seamlessly to the kitchen. The kitchen is equipped with granite countertops, ample cabinetry, and all appliances will convey, making this home truly move-in ready. Just off the kitchen is the sunroom, creating an ideal space for casual dining, morning coffee, or extra living space. The primary suite features a private bath with a walk-in shower, while two additional bedrooms provide flexibility for guests, a home office, or hobbies. Step outside to a fully fenced backyard, perfect for pets or play, with a large patio ideal for outdoor entertaining. Enjoy evenings around the fire pit, or take advantage of the outbuilding for extra storage or a workshop. Major system updates give added peace of mind: HVAC replaced in 2021, roof replaced in 2019, water heater updated in 2021, and septic system pumped in 2023. This home offers the charm of country living with the convenience of town just around the corner. Don’t miss this rare opportunity to own a no-HOA home.
Zillow last checked: 8 hours ago
Listing updated: September 30, 2025 at 10:18am
Listed by:
Tosha Justice 864-884-0224,
Expert Real Estate Team
Bought with:
Angie Brazell
XSell Upstate
Source: Greater Greenville AOR,MLS#: 1566114
Facts & features
Interior
Bedrooms & bathrooms
- Bedrooms: 3
- Bathrooms: 2
- Full bathrooms: 2
- Main level bathrooms: 2
- Main level bedrooms: 3
Primary bedroom
- Area: 169
- Dimensions: 13 x 13
Bedroom 2
- Area: 144
- Dimensions: 12 x 12
Bedroom 3
- Area: 144
- Dimensions: 12 x 12
Primary bathroom
- Features: Shower Only
- Level: Main
Kitchen
- Area: 99
- Dimensions: 9 x 11
Living room
- Area: 221
- Dimensions: 13 x 17
Heating
- Electric, Forced Air
Cooling
- Central Air, Electric
Appliances
- Included: Refrigerator, Range, Microwave, Electric Water Heater
- Laundry: 1st Floor, Laundry Closet
Features
- Ceiling Fan(s), Ceiling Smooth, Granite Counters, Split Floor Plan
- Flooring: Laminate, Vinyl
- Basement: None
- Attic: Pull Down Stairs
- Has fireplace: No
- Fireplace features: None
Interior area
- Total structure area: 1,457
- Total interior livable area: 1,480 sqft
Property
Parking
- Parking features: None, Paved
- Has uncovered spaces: Yes
Features
- Levels: One
- Stories: 1
- Patio & porch: Patio, Front Porch
- Fencing: Fenced
Lot
- Size: 0.60 Acres
- Features: 1/2 - Acre
- Topography: Level
Details
- Parcel number: T009.0601072.01
Construction
Type & style
- Home type: SingleFamily
- Architectural style: Ranch
- Property subtype: Single Family Residence, Residential
Materials
- Stone, Vinyl Siding
- Foundation: Crawl Space
- Roof: Composition
Condition
- Year built: 1990
Utilities & green energy
- Sewer: Septic Tank
- Water: Public
- Utilities for property: Cable Available
Community & neighborhood
Community
- Community features: None
Location
- Region: Taylors
- Subdivision: None
Price history
| Date | Event | Price |
|---|---|---|
| 9/30/2025 | Sold | $320,000-1.5%$216/sqft |
Source: | ||
| 9/4/2025 | Contingent | $325,000$220/sqft |
Source: | ||
| 8/22/2025 | Price change | $325,000-2.3%$220/sqft |
Source: | ||
| 8/12/2025 | Listed for sale | $332,500-0.7%$225/sqft |
Source: | ||
| 8/12/2025 | Listing removed | $335,000$226/sqft |
Source: | ||
Public tax history
| Year | Property taxes | Tax assessment |
|---|---|---|
| 2024 | $2,425 +0.8% | $293,800 |
| 2023 | $2,406 +160.4% | $293,800 +147.2% |
| 2022 | $924 +61.1% | $118,870 |
Find assessor info on the county website
Neighborhood: 29687
Nearby schools
GreatSchools rating
- 6/10Taylors Elementary SchoolGrades: K-5Distance: 2 mi
- 4/10Greer Middle SchoolGrades: 6-8Distance: 4.6 mi
- 5/10Greer High SchoolGrades: 9-12Distance: 4.7 mi
Schools provided by the listing agent
- Elementary: Taylors
- Middle: Greer
- High: Greer
Source: Greater Greenville AOR. This data may not be complete. We recommend contacting the local school district to confirm school assignments for this home.
Get a cash offer in 3 minutes
Find out how much your home could sell for in as little as 3 minutes with a no-obligation cash offer.
Estimated market value$322,400
Get a cash offer in 3 minutes
Find out how much your home could sell for in as little as 3 minutes with a no-obligation cash offer.
Estimated market value
$322,400
