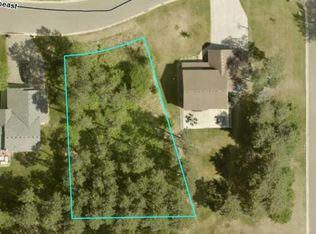Closed
$420,000
130 84th St NE, Rice, MN 56367
4beds
2,846sqft
Single Family Residence
Built in 2006
0.37 Acres Lot
$443,400 Zestimate®
$148/sqft
$2,910 Estimated rent
Home value
$443,400
Estimated sales range
Not available
$2,910/mo
Zestimate® history
Loading...
Owner options
Explore your selling options
What's special
Don’t miss this incredible rambler nestled in a family friendly neighborhood on large partially wooded lot. Fantastic kitchen with stainless steel appliances, center island & pantry. Open living room with gas fireplace. 3 bedrooms and two full bathrooms on the main level. Main level laundry room and half bathroom. Lower level boasts a large family room with 2nd gas fireplace & an additional bedroom. You're sure to enjoy the private back yard setting, complete with deck & paver patio/fire ring. This home is in impeccable condition and ready to move in & enjoy!
Zillow last checked: 8 hours ago
Listing updated: August 02, 2025 at 12:19am
Listed by:
Ronald Molitor 320-309-0893,
Rice Real Estate Services, LLC
Bought with:
Evan Warnert
Agency North Real Estate, Inc
Source: NorthstarMLS as distributed by MLS GRID,MLS#: 6556492
Facts & features
Interior
Bedrooms & bathrooms
- Bedrooms: 4
- Bathrooms: 4
- Full bathrooms: 3
- 1/2 bathrooms: 1
Bedroom 1
- Level: Main
- Area: 195 Square Feet
- Dimensions: 15x13
Bedroom 2
- Level: Main
- Area: 132 Square Feet
- Dimensions: 12x11
Bedroom 3
- Level: Main
- Area: 132 Square Feet
- Dimensions: 12x11
Bedroom 4
- Level: Lower
- Area: 140 Square Feet
- Dimensions: 14x10
Bonus room
- Level: Lower
- Area: 168 Square Feet
- Dimensions: 14x12
Dining room
- Level: Main
- Area: 121 Square Feet
- Dimensions: 11x11
Family room
- Level: Lower
- Area: 480 Square Feet
- Dimensions: 30x16
Foyer
- Level: Main
- Area: 30 Square Feet
- Dimensions: 6x5
Kitchen
- Level: Main
- Area: 238 Square Feet
- Dimensions: 17x14
Laundry
- Level: Main
- Area: 42 Square Feet
- Dimensions: 7x6
Living room
- Level: Main
- Area: 288 Square Feet
- Dimensions: 18x16
Heating
- Forced Air, Fireplace(s)
Cooling
- Central Air
Features
- Basement: Block,Daylight,Drain Tiled,Egress Window(s),Finished,Sump Pump
- Number of fireplaces: 2
Interior area
- Total structure area: 2,846
- Total interior livable area: 2,846 sqft
- Finished area above ground: 1,446
- Finished area below ground: 1,400
Property
Parking
- Total spaces: 3
- Parking features: Attached
- Attached garage spaces: 3
- Details: Garage Dimensions (36x28)
Accessibility
- Accessibility features: None
Features
- Levels: Two
- Stories: 2
Lot
- Size: 0.37 Acres
- Dimensions: 79 x 155 x 116 x 187
Details
- Foundation area: 1446
- Parcel number: 120165600
- Zoning description: Residential-Single Family
Construction
Type & style
- Home type: SingleFamily
- Property subtype: Single Family Residence
Materials
- Brick/Stone, Metal Siding
- Roof: Age 8 Years or Less
Condition
- Age of Property: 19
- New construction: No
- Year built: 2006
Utilities & green energy
- Gas: Natural Gas
- Sewer: Shared Septic
- Water: Shared System
Community & neighborhood
Location
- Region: Rice
- Subdivision: Oak Hill Estates 3
HOA & financial
HOA
- Has HOA: Yes
- HOA fee: $240 annually
- Services included: Water
- Association name: Oak Hill
- Association phone: 320-203-1398
Price history
| Date | Event | Price |
|---|---|---|
| 8/1/2024 | Sold | $420,000$148/sqft |
Source: | ||
| 6/25/2024 | Pending sale | $420,000$148/sqft |
Source: | ||
| 6/20/2024 | Listed for sale | $420,000+44.3%$148/sqft |
Source: | ||
| 6/9/2017 | Sold | $291,000-3%$102/sqft |
Source: | ||
| 5/2/2017 | Pending sale | $299,900$105/sqft |
Source: Edina Realty, Inc., a Berkshire Hathaway affiliate #4796786 Report a problem | ||
Public tax history
| Year | Property taxes | Tax assessment |
|---|---|---|
| 2025 | $3,920 -8.4% | $409,300 +0.9% |
| 2024 | $4,278 +0.9% | $405,500 -8.3% |
| 2023 | $4,240 +13.2% | $442,400 +12.1% |
Find assessor info on the county website
Neighborhood: 56367
Nearby schools
GreatSchools rating
- 7/10Rice Elementary SchoolGrades: PK-5Distance: 5.4 mi
- 4/10Sauk Rapids-Rice Middle SchoolGrades: 6-8Distance: 6.5 mi
- 6/10Sauk Rapids-Rice Senior High SchoolGrades: 9-12Distance: 5.7 mi
Get a cash offer in 3 minutes
Find out how much your home could sell for in as little as 3 minutes with a no-obligation cash offer.
Estimated market value$443,400
Get a cash offer in 3 minutes
Find out how much your home could sell for in as little as 3 minutes with a no-obligation cash offer.
Estimated market value
$443,400
