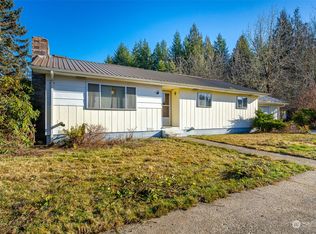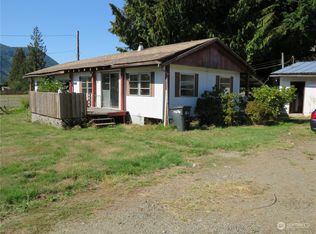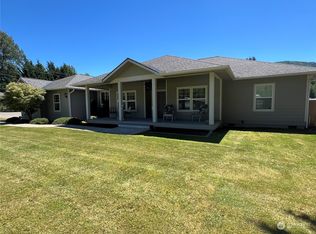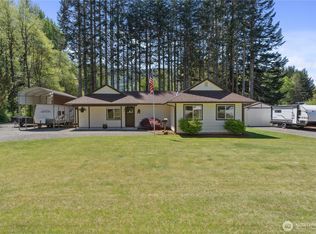Sold
Listed by:
Tawni Shepherd,
Windermere Centralia
Bought with: CENTURY 21 Lund, Realtors
$400,000
130 Aberdeen Road, Morton, WA 98356
4beds
1,764sqft
Single Family Residence
Built in 1963
0.36 Acres Lot
$402,900 Zestimate®
$227/sqft
$2,215 Estimated rent
Home value
$402,900
$351,000 - $463,000
$2,215/mo
Zestimate® history
Loading...
Owner options
Explore your selling options
What's special
This 4-bedroom, 1 & 1¾ bath, spacious corner lot residence sits on 1/3 acre, offering privacy & convenience. Inside discover an open concept living space, a bonus room for a possible library, craft or playroom, and an updated kitchen with modern appliances & pantry. The house uses a heat pump for heating/cooling with air purification plus wood stove for cozy winters. Enclosed deck with separate enclosed patio allows for year-round comfort outdoors. Tuff shed with loft, tool shed, green house with power, 2 car garage with fresh epoxy floor, RV hookup and additional parking. Just minutes from town, near schools, shopping, Post Office & Hwy 12, this property is a must-see for comfort, space, & access to outdoor activities in a serene setting.
Zillow last checked: 8 hours ago
Listing updated: September 05, 2025 at 05:06am
Listed by:
Tawni Shepherd,
Windermere Centralia
Bought with:
Caro Johnson, 27868
CENTURY 21 Lund, Realtors
Source: NWMLS,MLS#: 2368566
Facts & features
Interior
Bedrooms & bathrooms
- Bedrooms: 4
- Bathrooms: 2
- Full bathrooms: 1
- 3/4 bathrooms: 1
- Main level bathrooms: 2
- Main level bedrooms: 3
Primary bedroom
- Level: Main
Bedroom
- Level: Main
Bedroom
- Level: Main
Bedroom
- Level: Lower
Bathroom full
- Level: Main
Bathroom three quarter
- Level: Main
Dining room
- Level: Main
Entry hall
- Level: Main
Kitchen with eating space
- Level: Main
Living room
- Level: Main
Utility room
- Level: Lower
Heating
- Fireplace, Forced Air, Stove/Free Standing, Electric
Cooling
- Central Air, Forced Air, HEPA Air Filtration
Appliances
- Included: Dishwasher(s), Disposal, Microwave(s), Refrigerator(s), Stove(s)/Range(s), Garbage Disposal, Water Heater: Tankless - Electric, Water Heater Location: Utility/Laundry Room
Features
- Bath Off Primary, Ceiling Fan(s), Dining Room
- Flooring: Ceramic Tile, Engineered Hardwood, Vinyl
- Windows: Skylight(s)
- Basement: None
- Number of fireplaces: 1
- Fireplace features: Wood Burning, Main Level: 1, Fireplace
Interior area
- Total structure area: 1,764
- Total interior livable area: 1,764 sqft
Property
Parking
- Total spaces: 2
- Parking features: Driveway, Attached Garage, RV Parking
- Attached garage spaces: 2
Features
- Levels: One and One Half
- Stories: 1
- Entry location: Main
- Patio & porch: Bath Off Primary, Ceiling Fan(s), Dining Room, Fireplace, Security System, Skylight(s), Water Heater
- Has view: Yes
- View description: Territorial
Lot
- Size: 0.36 Acres
- Features: Corner Lot, Paved, Fenced-Partially, High Speed Internet, Outbuildings, Patio, RV Parking
- Topography: Level
- Residential vegetation: Garden Space
Details
- Parcel number: 034152006000
- Special conditions: Standard
Construction
Type & style
- Home type: SingleFamily
- Architectural style: Traditional
- Property subtype: Single Family Residence
Materials
- Wood Siding
- Foundation: Block
- Roof: Composition
Condition
- Year built: 1963
- Major remodel year: 1963
Utilities & green energy
- Electric: Company: Lewis County PUD
- Sewer: Septic Tank
- Water: Public, Company: City of Morton
- Utilities for property: Astound
Community & neighborhood
Security
- Security features: Security System
Location
- Region: Morton
- Subdivision: Morton
Other
Other facts
- Listing terms: Cash Out,Conventional,FHA,VA Loan
- Cumulative days on market: 66 days
Price history
| Date | Event | Price |
|---|---|---|
| 8/5/2025 | Sold | $400,000-11.1%$227/sqft |
Source: | ||
| 7/7/2025 | Pending sale | $450,000$255/sqft |
Source: | ||
| 5/3/2025 | Listed for sale | $450,000+109.3%$255/sqft |
Source: | ||
| 5/24/2019 | Sold | $215,000+26.8%$122/sqft |
Source: | ||
| 12/22/2016 | Sold | $169,500$96/sqft |
Source: | ||
Public tax history
| Year | Property taxes | Tax assessment |
|---|---|---|
| 2024 | $2,916 +25.5% | $384,300 +5.3% |
| 2023 | $2,325 -2.9% | $364,800 +30.1% |
| 2021 | $2,393 +10.9% | $280,300 +33.7% |
Find assessor info on the county website
Neighborhood: 98356
Nearby schools
GreatSchools rating
- 5/10Morton Elementary SchoolGrades: PK-6Distance: 0.7 mi
- 4/10Morton Junior-Senior High SchoolGrades: 7-12Distance: 1.4 mi

Get pre-qualified for a loan
At Zillow Home Loans, we can pre-qualify you in as little as 5 minutes with no impact to your credit score.An equal housing lender. NMLS #10287.



