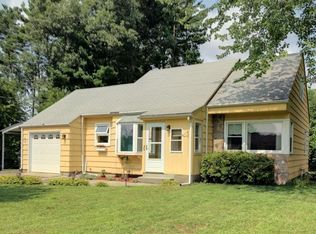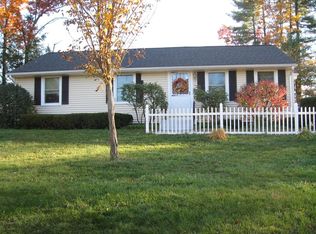LOCATION, LOCATION, LOCATION. Don't miss your opportunity to tour this beautiful, well maintained, colonial located in sought after sixteen acres neighborhood! First floor features a spacious family room with a slider that open out to a private fenced in yard with patio, perfect for entertaining! A fully applianced kitchen, full bath, dining room, sun room, fireplace, additional fireplace with electric blower and an additional living room. Built in book case in the living room and built in cabinet in the dining room. Upstairs you'll find the three bedrooms and another full bath. Whole house fan in the attic. Updates include Oil tank and lines (2020), Interior paint (2020), New carpet(2020). This one will not last! Please adhere to all COVID-19 regulations and precautions when viewing this property.
This property is off market, which means it's not currently listed for sale or rent on Zillow. This may be different from what's available on other websites or public sources.

