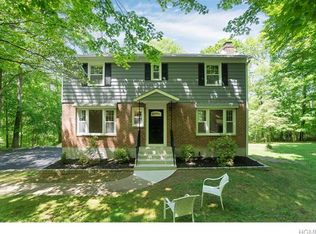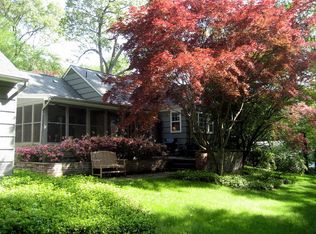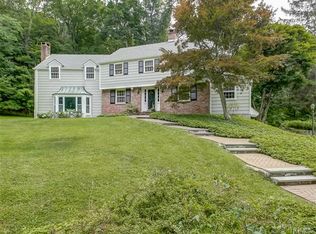Sold for $665,000
$665,000
130 Allison Road, Katonah, NY 10536
3beds
2,100sqft
Single Family Residence, Residential
Built in 1965
3.02 Acres Lot
$820,600 Zestimate®
$317/sqft
$5,487 Estimated rent
Home value
$820,600
$763,000 - $886,000
$5,487/mo
Zestimate® history
Loading...
Owner options
Explore your selling options
What's special
This 3 Bedroom 2.5 Bath Raised Ranch sits on 3 wooded acres in a peaceful and settled neighborhood with easy access to major highways, Metro North and shopping. The light filled main level has generous size rooms including an open concept Living Room and Dining Room, Eat-In-Kitchen, Prime Bedroom with a Ensuite Full Bath, two additional Bedrooms and full hall Bath; Beautiful Hardwood Floors throughout. The Kitchen opens onto a Sunroom facing west and looking out into the surrounding woods and gorgeous sunsets. One can lie in the sunroom hot tub and gaze at the stars in any season. Downstairs offers a Family Room/Den with Sliding Glass Doors out, 2 additional rooms and a half-bath, all with ceramic tile flooring, as well as an oversized 2 car garage with storage shelving in place. The downstairs is set up for either professional offices or a possible mother/daughter arrangement. The downstairs rooms boast good views and generous natural light. The whole House is newly painted inside and out. For cat lovers, or maybe chicken raisers or gardeners there is a fully fenced attached outdoor yard with a tree and small (cat) window access from each floor of the house. Ideal for small animals who need outdoor space without inconveniencing the humans. There is also a Whole House Automatic Generator. The house is very private and comfortable. Additional Information: HeatingFuel:Oil Above Ground,ParkingFeatures:2 Car Attached,
Zillow last checked: 8 hours ago
Listing updated: November 16, 2024 at 06:35am
Listed by:
Barry Malawer 914-262-3590,
Coldwell Banker Realty 914-232-7000
Bought with:
Andres Alvarez, 10401355789
Houlihan Lawrence Inc.
Source: OneKey® MLS,MLS#: H6222855
Facts & features
Interior
Bedrooms & bathrooms
- Bedrooms: 3
- Bathrooms: 3
- Full bathrooms: 2
- 1/2 bathrooms: 1
Other
- Description: Entry, LR, DR, EIK, Enclosed Deck, Prime Suite with Bath, BR, BR, Bath
- Level: First
Other
- Description: FR with SGD to Yard, Home Office/Den, Garage
- Level: Lower
Heating
- Hot Water, Oil
Cooling
- Wall/Window Unit(s)
Appliances
- Included: Indirect Water Heater
Features
- Eat-in Kitchen, Formal Dining, Primary Bathroom
- Flooring: Hardwood
- Basement: Finished,Full,Walk-Out Access
- Attic: Pull Stairs
Interior area
- Total structure area: 2,100
- Total interior livable area: 2,100 sqft
Property
Parking
- Total spaces: 2
- Parking features: Attached
Features
- Levels: Two
- Stories: 2
- Patio & porch: Deck
- Has spa: Yes
Lot
- Size: 3.02 Acres
- Features: Near Public Transit, Near School
- Residential vegetation: Partially Wooded
Details
- Parcel number: 2000049008000010000009
Construction
Type & style
- Home type: SingleFamily
- Architectural style: Ranch
- Property subtype: Single Family Residence, Residential
Materials
- Shingle Siding
Condition
- Year built: 1965
Utilities & green energy
- Sewer: Septic Tank
- Utilities for property: Trash Collection Private
Community & neighborhood
Location
- Region: Katonah
Other
Other facts
- Listing agreement: Exclusive Right To Sell
Price history
| Date | Event | Price |
|---|---|---|
| 6/9/2023 | Sold | $665,000-2.1%$317/sqft |
Source: | ||
| 3/30/2023 | Pending sale | $679,000$323/sqft |
Source: | ||
| 12/1/2022 | Price change | $679,000-2.9%$323/sqft |
Source: | ||
| 9/23/2022 | Listed for sale | $699,000+47.2%$333/sqft |
Source: | ||
| 8/31/2009 | Sold | $475,000-5%$226/sqft |
Source: Public Record Report a problem | ||
Public tax history
| Year | Property taxes | Tax assessment |
|---|---|---|
| 2024 | -- | $54,000 +11.3% |
| 2023 | -- | $48,500 |
| 2022 | -- | $48,500 |
Find assessor info on the county website
Neighborhood: 10536
Nearby schools
GreatSchools rating
- 8/10Katonah Elementary SchoolGrades: K-5Distance: 2 mi
- 7/10John Jay Middle SchoolGrades: 6-8Distance: 3.1 mi
- 9/10John Jay High SchoolGrades: 9-12Distance: 3.3 mi
Schools provided by the listing agent
- Elementary: Katonah Elementary School
- Middle: John Jay Middle School
- High: John Jay High School
Source: OneKey® MLS. This data may not be complete. We recommend contacting the local school district to confirm school assignments for this home.


