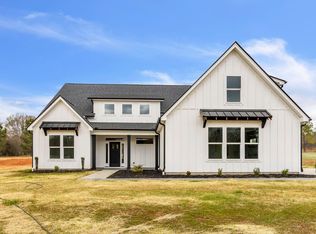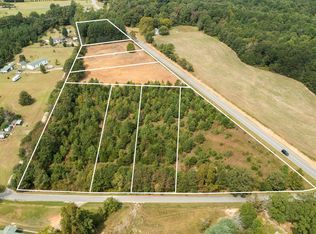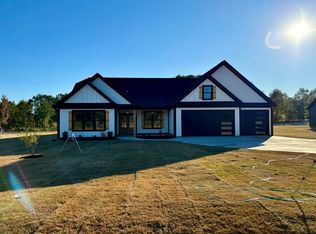Sold co op member
$515,000
130 Babb Rd, Campobello, SC 29322
3beds
2,425sqft
Single Family Residence
Built in 2024
1.16 Acres Lot
$526,200 Zestimate®
$212/sqft
$2,833 Estimated rent
Home value
$526,200
$500,000 - $553,000
$2,833/mo
Zestimate® history
Loading...
Owner options
Explore your selling options
What's special
Back on Market due to no fault of the Seller. 130 Babb Road in Campobello is a modern-craftsman style home with a low-maintenance and durable Hardie board exterior. The home is spacious and airy, featuring 10- and 11-foot ceilings in the main areas, with light and soft colors throughout. It boasts shiplap finishes, a floor-to-ceiling fireplace with a natural raw cedar mantel that matches the luxury vinyl wide plank flooring throughout the main areas. The large laundry room includes a utility sink and a linen closet. The open kitchen has a walk-in pantry and plenty of cabinetry. All of the cabinet doors and drawers are soft self-closing, and the kitchen features quartz countertops with a large island that complements the modern country living aesthetic. The master suite, with an 11-foot high double tray ceiling, includes an amazing private spa-like bathroom with a large soaking tub, double sinks, a 12x7 walk-in closet, a separate water closet, and a large frameless glass door shower. There is also a finished room above the garage for added space, a large 5x5 utility closet, and extra storage in the 3-car garage. This beautiful 1.16-acre property has space for an in-ground pool and a garden in the back.
Zillow last checked: 8 hours ago
Listing updated: July 02, 2025 at 06:01pm
Listed by:
Aivars Mecs 864-909-2336,
MECS HOMES REALTY
Bought with:
Amy Culletto, SC
Ponce Realty Group
Source: SAR,MLS#: 317681
Facts & features
Interior
Bedrooms & bathrooms
- Bedrooms: 3
- Bathrooms: 2
- Full bathrooms: 2
- Main level bathrooms: 2
- Main level bedrooms: 3
Primary bedroom
- Area: 357
- Dimensions: 21x17
Bedroom 2
- Area: 168
- Dimensions: 14x12
Bedroom 3
- Area: 154
- Dimensions: 14x11
Bonus room
- Area: 240
- Dimensions: 20x12
Dining room
- Area: 210
- Dimensions: 15x14
Kitchen
- Area: 225
- Dimensions: 15x15
Laundry
- Area: 64
- Dimensions: 8x8
Living room
- Area: 323
- Dimensions: 19x17
Patio
- Area: 224
- Dimensions: 16x14
Heating
- Heat Pump, Electricity
Cooling
- Heat Pump, Electricity
Appliances
- Included: Dishwasher, Disposal, Microwave, Range, Electric Water Heater
- Laundry: 1st Floor, Sink, Walk-In, Washer Hookup, Electric Dryer Hookup
Features
- Ceiling Fan(s), Cathedral Ceiling(s), Tray Ceiling(s), Fireplace, Solid Surface Counters, Open Floorplan, Walk-In Pantry
- Flooring: Carpet, Ceramic Tile, Luxury Vinyl
- Windows: Insulated Windows, Tilt-Out
- Has basement: No
- Has fireplace: Yes
- Fireplace features: Gas Log
Interior area
- Total interior livable area: 2,425 sqft
- Finished area above ground: 2,425
- Finished area below ground: 0
Property
Parking
- Total spaces: 3
- Parking features: Garage, Garage Door Opener, 3 Car Attached, Attached Garage
- Attached garage spaces: 3
- Has uncovered spaces: Yes
Features
- Levels: One
- Exterior features: Aluminum/Vinyl Trim
Lot
- Size: 1.16 Acres
- Dimensions: 114 x 444 x 114 x 444
- Features: Level
- Topography: Level
Details
- Special conditions: None
Construction
Type & style
- Home type: SingleFamily
- Architectural style: Contemporary,Country,Craftsman
- Property subtype: Single Family Residence
Materials
- Foundation: Slab
- Roof: Architectural
Condition
- New construction: Yes
- Year built: 2024
Details
- Builder name: R & R Builders
Utilities & green energy
- Electric: Duke
- Sewer: Septic Tank
- Water: Public, ICW
Community & neighborhood
Security
- Security features: Smoke Detector(s)
Community
- Community features: None
Location
- Region: Campobello
- Subdivision: Other
Price history
| Date | Event | Price |
|---|---|---|
| 7/1/2025 | Sold | $515,000$212/sqft |
Source: | ||
| 5/30/2025 | Contingent | $515,000$212/sqft |
Source: | ||
| 5/30/2025 | Pending sale | $515,000$212/sqft |
Source: | ||
| 5/12/2025 | Listed for sale | $515,000$212/sqft |
Source: | ||
| 4/29/2025 | Pending sale | $515,000$212/sqft |
Source: | ||
Public tax history
Tax history is unavailable.
Neighborhood: 29322
Nearby schools
GreatSchools rating
- 6/10Holly Springs-Motlow Elementary SchoolGrades: PK-6Distance: 1.8 mi
- 5/10T. E. Mabry Middle SchoolGrades: 7-8Distance: 6 mi
- 8/10Chapman High SchoolGrades: 9-12Distance: 5.8 mi
Schools provided by the listing agent
- Elementary: 1-Holly Springs
- Middle: 1-T. E. Mabry Jr High
- High: 1-Chapman High
Source: SAR. This data may not be complete. We recommend contacting the local school district to confirm school assignments for this home.
Get a cash offer in 3 minutes
Find out how much your home could sell for in as little as 3 minutes with a no-obligation cash offer.
Estimated market value
$526,200


