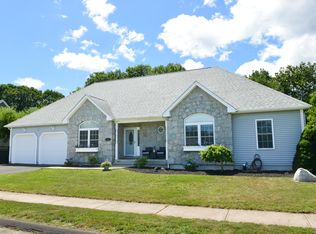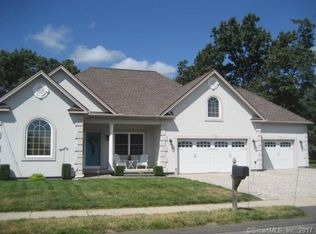Sold for $431,000 on 09/12/25
$431,000
130 Bird Road, Bristol, CT 06010
3beds
1,808sqft
Single Family Residence
Built in 2008
0.42 Acres Lot
$440,700 Zestimate®
$238/sqft
$2,854 Estimated rent
Home value
$440,700
$401,000 - $480,000
$2,854/mo
Zestimate® history
Loading...
Owner options
Explore your selling options
What's special
Welcome to this beautifully maintained home offering effortless one-level living in a serene Bristol location. Step inside to an open floor plan that seamlessly connects the living spaces. The kitchen is spacious with an abundant amount of cabinet space. The living room features a gas fireplace, perfect for relaxing evenings, while the large dining area is ideal for entertaining. With three spacious bedrooms and two full bathrooms on the main level, there's plenty of room for family and guests. The primary suite offers privacy and comfort, complemented by elegant hardwood and a full bath with a walk-in hydro tub and separate shower. Additional features include a bonus room that could make a great office, playroom, or sunroom. There is a laundry room and an attached two-car garage. The lower level could double the living space. It has high ceilings, two staircases down, and would be perfect for finishing. Enjoy peace of mind with newer mechanicals. Outside, you will find a brand-new deck, a manicured fenced backyard with a storage shed. There is a hookup installed for a generator. Solar for very inexpensive electricity!!
Zillow last checked: 8 hours ago
Listing updated: September 14, 2025 at 10:32am
Listed by:
Paula A. Basso 860-402-8169,
Evjen Agency 860-318-3500
Bought with:
Ceynnon J. Bradley, RES.0771653
Bottom Line Realty
Source: Smart MLS,MLS#: 24107973
Facts & features
Interior
Bedrooms & bathrooms
- Bedrooms: 3
- Bathrooms: 2
- Full bathrooms: 2
Primary bedroom
- Features: Full Bath, Hydro-Tub, Stall Shower, Hardwood Floor
- Level: Main
Bedroom
- Features: Hardwood Floor
- Level: Main
Bedroom
- Features: Hardwood Floor
- Level: Main
Bathroom
- Level: Main
Bathroom
- Level: Main
Dining room
- Features: Hardwood Floor
- Level: Main
Kitchen
- Features: Sliders
- Level: Main
Living room
- Features: Cathedral Ceiling(s), Gas Log Fireplace, Hardwood Floor
- Level: Main
Office
- Level: Main
Heating
- Forced Air, Propane
Cooling
- Central Air
Appliances
- Included: Oven/Range, Microwave, Refrigerator, Dishwasher, Washer, Dryer, Water Heater
- Laundry: Main Level
Features
- Wired for Data, Open Floorplan
- Basement: Full
- Attic: Pull Down Stairs
- Number of fireplaces: 1
Interior area
- Total structure area: 1,808
- Total interior livable area: 1,808 sqft
- Finished area above ground: 1,808
Property
Parking
- Total spaces: 2
- Parking features: Attached, Garage Door Opener
- Attached garage spaces: 2
Features
- Patio & porch: Porch, Deck
Lot
- Size: 0.42 Acres
- Features: Level
Details
- Additional structures: Shed(s)
- Parcel number: 2517008
- Zoning: R-15
Construction
Type & style
- Home type: SingleFamily
- Architectural style: Ranch
- Property subtype: Single Family Residence
Materials
- Vinyl Siding
- Foundation: Concrete Perimeter
- Roof: Asphalt
Condition
- New construction: No
- Year built: 2008
Utilities & green energy
- Sewer: Septic Tank
- Water: Public
Community & neighborhood
Location
- Region: Bristol
Price history
| Date | Event | Price |
|---|---|---|
| 9/12/2025 | Sold | $431,000+0.3%$238/sqft |
Source: | ||
| 8/3/2025 | Pending sale | $429,900$238/sqft |
Source: | ||
| 7/31/2025 | Price change | $429,900-4.3%$238/sqft |
Source: | ||
| 7/4/2025 | Listed for sale | $449,000+67.5%$248/sqft |
Source: | ||
| 7/23/2010 | Sold | $268,000-10.6%$148/sqft |
Source: | ||
Public tax history
| Year | Property taxes | Tax assessment |
|---|---|---|
| 2025 | $8,616 +6% | $255,290 |
| 2024 | $8,131 +4.9% | $255,290 |
| 2023 | $7,748 +5.8% | $255,290 +33.7% |
Find assessor info on the county website
Neighborhood: 06010
Nearby schools
GreatSchools rating
- 5/10West Bristol SchGrades: K-8Distance: 0.8 mi
- 4/10Bristol Central High SchoolGrades: 9-12Distance: 1.2 mi

Get pre-qualified for a loan
At Zillow Home Loans, we can pre-qualify you in as little as 5 minutes with no impact to your credit score.An equal housing lender. NMLS #10287.
Sell for more on Zillow
Get a free Zillow Showcase℠ listing and you could sell for .
$440,700
2% more+ $8,814
With Zillow Showcase(estimated)
$449,514
