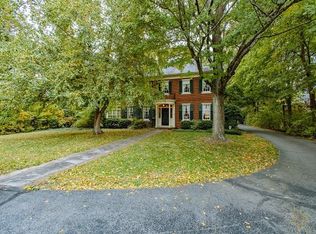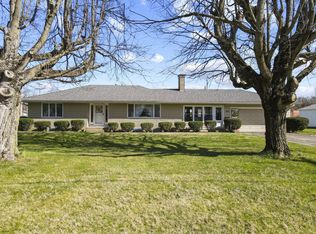Sold for $650,000
$650,000
130 Boving Rd, Lancaster, OH 43130
4beds
3,960sqft
Single Family Residence
Built in 1925
0.95 Acres Lot
$647,600 Zestimate®
$164/sqft
$3,408 Estimated rent
Home value
$647,600
$609,000 - $686,000
$3,408/mo
Zestimate® history
Loading...
Owner options
Explore your selling options
What's special
Discover the perfect blend of modern updates and farmhouse charm just outside of downtown Lancaster. Nestled on nearly an acre, this picturesque property features a stunning in-ground pool with a retractable dome—ideal for year-round enjoyment. Inside, a spacious living room flows into a cozy enclosed sunroom, while the oversized dining room is perfect for entertaining. The rear family room addition showcases vaulted ceilings, a fireplace framed by built-in shelving, and incredible natural light. The open-concept kitchen is a showstopper, featuring another vaulted ceiling with skylights that flood the space with sunshine. The kitchen has large pantry, sub zero appliances and 2 refrigerator drawers. The eat-in area/ butler area with separate dishwasher, sink & warming drawer is the perfect setup when hosting a gathering or acting as a separate bar area. Above the garage, you'll find a 572 sq ft (Not included in the 3,960 SF) accessory living space complete with a bedroom and private bath—perfect for guests or extended stays. The home offers 4 bedrooms and also a designated office space on the 2nd level. The basement also boasts a large living space that's perfect for kid/s play area or home theatre. Outdoors, the grounds evoke a French garden with two covered patios and multiple seating areas, creating your own private oasis. The home also offers an whole home generator. This is truly a one-of-a-kind retreat with charm, space, and style.
Zillow last checked: 8 hours ago
Listing updated: November 03, 2025 at 12:56pm
Listed by:
Jeremy S Gillman 614-266-9152,
Century 21 Excellence Realty
Bought with:
Matthew L Hitsman, 2012002273
Vaughan Group, Ltd.
Source: Columbus and Central Ohio Regional MLS ,MLS#: 225024300
Facts & features
Interior
Bedrooms & bathrooms
- Bedrooms: 4
- Bathrooms: 3
- Full bathrooms: 2
- 1/2 bathrooms: 1
Heating
- Forced Air
Cooling
- Central Air
Features
- Windows: Insulated Windows
- Basement: Full
- Number of fireplaces: 2
- Fireplace features: Two
- Common walls with other units/homes: No Common Walls
Interior area
- Total structure area: 3,793
- Total interior livable area: 3,960 sqft
Property
Parking
- Total spaces: 2
- Parking features: Attached
- Attached garage spaces: 2
Features
- Levels: Three Or More
- Patio & porch: Porch, Patio
- Has private pool: Yes
Lot
- Size: 0.95 Acres
Details
- Parcel number: 0536090000
- Special conditions: Standard
Construction
Type & style
- Home type: SingleFamily
- Architectural style: Farmhouse
- Property subtype: Single Family Residence
Materials
- Foundation: Block
Condition
- New construction: No
- Year built: 1925
Utilities & green energy
- Sewer: Public Sewer
- Water: Public
Community & neighborhood
Location
- Region: Lancaster
Price history
| Date | Event | Price |
|---|---|---|
| 11/3/2025 | Sold | $650,000-7.1%$164/sqft |
Source: | ||
| 9/22/2025 | Contingent | $699,900$177/sqft |
Source: | ||
| 9/11/2025 | Listed for sale | $699,900$177/sqft |
Source: | ||
| 9/4/2025 | Listing removed | $699,900$177/sqft |
Source: | ||
| 8/14/2025 | Contingent | $699,900$177/sqft |
Source: | ||
Public tax history
| Year | Property taxes | Tax assessment |
|---|---|---|
| 2024 | $5,930 +0.2% | $158,540 |
| 2023 | $5,917 +2.2% | $158,540 |
| 2022 | $5,791 +14.3% | $158,540 +22% |
Find assessor info on the county website
Neighborhood: 43130
Nearby schools
GreatSchools rating
- 4/10Tallmadge Elementary SchoolGrades: K-5Distance: 0.4 mi
- 5/10General Sherman Junior High SchoolGrades: 6-8Distance: 3.2 mi
- 5/10Lancaster High SchoolGrades: 9-12Distance: 2.4 mi
Get a cash offer in 3 minutes
Find out how much your home could sell for in as little as 3 minutes with a no-obligation cash offer.
Estimated market value$647,600
Get a cash offer in 3 minutes
Find out how much your home could sell for in as little as 3 minutes with a no-obligation cash offer.
Estimated market value
$647,600

