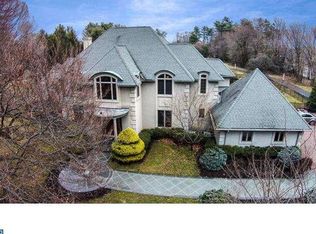This beautiful 4 bedroom, 3.5 bath Colonial style home is sited on over 1 acre of lush grounds. Mature trees and well manicured landscaping greet you as you enter the long driveway to the home. Upon entering you will find the foyer with center hall and hardwood floors throughout most of the main level. Within the hallway is an entertainment area and coat closet. The dining room with a lovely artistic chandelier, crown moulding, and doorway to the kitchen. The living room with large windows and French doors opens up to the family room. The family room offers an imported marble surround gas fireplace with columns and arches on each side, and sliders to the rear deck and patios for an abundance of natural light. It is completely open to the kitchen for that "great room" feeling. The beautiful gourmet kitchen with tile floor, granite counters, tumbled marble backsplash, island with seating, Viking stove, Asko dishwasher, Whirlpool refrigerator, blond wood, European style, custom, Siematic Beckerman cabinetry, and doors that open to the rear deck. From the kitchen, step down to the pantry closet, powder room with pedestal sink, and laundry/mudroom. The laundry/mudroom with washer/dryer, full freezer, built-in cabinetry, door to attached 2-car garage, and door to driveway. The 2nd floor features a hallway with hardwood floor and grand double door entry to the master bedroom. The master bedroom features hardwood floor and a spacious walk-in closet. The beautiful master bath features a leaded glass window above door, custom, cherry, Siematic Beckerman vanity with granite top and double sink, tile floor, dressing area, and a very unique custom walk-in shower with tile surround, 2 individual ceiling shower heads, multiple jets, and a glass block enclosure. You will also find 3 additional bedrooms with carpeting and the 2nd bedroom has a built-in bookcase. Hall bathroom with pedestal sink and tile surround soaking tub and shower. The fabulous finished walk-out basement offers so much additional living space. Including a family room with Berber style carpeting, wet bar with refrigerator, carpeted bonus room, workshop, studio/gym, full bath with stall shower, and a cedar closet. The back yard with slate patio and deck offers the perfect setting for entertaining family and friends. This lovely home has been meticulously maintained and updated throughout and is conveniently located near schools, shopping centers, Moorestown's Main Street, and major highways.
This property is off market, which means it's not currently listed for sale or rent on Zillow. This may be different from what's available on other websites or public sources.

