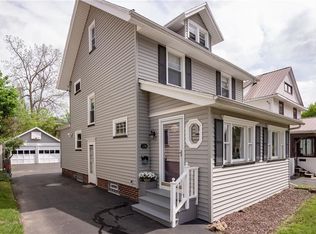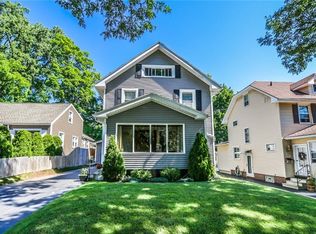Closed
$202,000
130 Cheltenham Rd, Rochester, NY 14612
3beds
1,709sqft
Single Family Residence
Built in 1920
4,791.6 Square Feet Lot
$208,600 Zestimate®
$118/sqft
$2,564 Estimated rent
Home value
$208,600
$196,000 - $221,000
$2,564/mo
Zestimate® history
Loading...
Owner options
Explore your selling options
What's special
Welcome to this beautifully updated Colonial located in the desirable Charlotte neighborhood! This 3-bedroom, 2.5-bath home features a fully renovated kitchen with newer cabinets, granite countertops, center island, gas stove, and refrigerator included. The main living area flows seamlessly into the kitchen, perfect for entertaining. Upstairs offers three spacious bedrooms and a finished attic—ideal for a game room, home office, or man cave. Sliding glass doors lead to a covered patio and a fully fenced yard, providing a private outdoor retreat. Major updates include a furnace (approx. 4 years old) and water heater (approx. 1 year old). If walking or biking the trails is your thing, you'll love the nearby Genesee Riverway Trail, which runs along the Genesee River all the way to Charlotte Beach. Enjoy convenient access to nature and outdoor recreation right from your doorstep. Delayed negotiations until August 5th at 6 PM. Don’t miss this move-in-ready gem in a prime location!
Zillow last checked: 8 hours ago
Listing updated: October 15, 2025 at 07:22pm
Listed by:
Octavio Garcia 585-368-7154,
Howard Hanna,
Evelyn Garcia 585-368-7155,
Howard Hanna
Bought with:
Crissandra M Fitzak, 10401311434
Howard Hanna
Source: NYSAMLSs,MLS#: R1626776 Originating MLS: Rochester
Originating MLS: Rochester
Facts & features
Interior
Bedrooms & bathrooms
- Bedrooms: 3
- Bathrooms: 3
- Full bathrooms: 2
- 1/2 bathrooms: 1
- Main level bathrooms: 1
Bedroom 1
- Level: Second
Bedroom 2
- Level: Second
Bedroom 3
- Level: Second
Basement
- Level: Basement
Dining room
- Level: First
Family room
- Level: First
Kitchen
- Level: First
Living room
- Level: First
Heating
- Gas, Forced Air
Cooling
- Central Air
Appliances
- Included: Exhaust Fan, Gas Oven, Gas Range, Gas Water Heater, Refrigerator, Range Hood
- Laundry: In Basement
Features
- Attic, Separate/Formal Dining Room, Granite Counters, Kitchen Island, Sliding Glass Door(s)
- Flooring: Hardwood, Laminate, Tile, Varies
- Doors: Sliding Doors
- Basement: Full
- Has fireplace: No
Interior area
- Total structure area: 1,709
- Total interior livable area: 1,709 sqft
Property
Parking
- Total spaces: 1
- Parking features: Detached, Garage
- Garage spaces: 1
Features
- Patio & porch: Patio
- Exterior features: Blacktop Driveway, Patio
Lot
- Size: 4,791 sqft
- Dimensions: 40 x 124
- Features: Rectangular, Rectangular Lot, Residential Lot
Details
- Parcel number: 26140007528000030360000000
- Special conditions: Standard
Construction
Type & style
- Home type: SingleFamily
- Architectural style: Colonial
- Property subtype: Single Family Residence
Materials
- Vinyl Siding, Copper Plumbing
- Foundation: Block
- Roof: Asphalt,Shingle
Condition
- Resale
- Year built: 1920
Utilities & green energy
- Electric: Circuit Breakers
- Sewer: Connected
- Water: Connected, Public
- Utilities for property: Sewer Connected, Water Connected
Community & neighborhood
Location
- Region: Rochester
- Subdivision: Morningside
Other
Other facts
- Listing terms: Cash,Conventional,FHA,VA Loan
Price history
| Date | Event | Price |
|---|---|---|
| 10/3/2025 | Sold | $202,000+22.5%$118/sqft |
Source: | ||
| 8/7/2025 | Pending sale | $164,900$96/sqft |
Source: | ||
| 7/31/2025 | Listed for sale | $164,900+64.9%$96/sqft |
Source: | ||
| 8/22/2018 | Sold | $100,000+0.1%$59/sqft |
Source: | ||
| 5/15/2018 | Listing removed | $99,900$58/sqft |
Source: RE/MAX REALTY GROUP #R1115790 Report a problem | ||
Public tax history
| Year | Property taxes | Tax assessment |
|---|---|---|
| 2024 | -- | $172,200 +72.2% |
| 2023 | -- | $100,000 |
| 2022 | -- | $100,000 |
Find assessor info on the county website
Neighborhood: Charlotte
Nearby schools
GreatSchools rating
- 3/10School 42 Abelard ReynoldsGrades: PK-6Distance: 0.6 mi
- NANortheast College Preparatory High SchoolGrades: 9-12Distance: 1.7 mi
Schools provided by the listing agent
- District: Rochester
Source: NYSAMLSs. This data may not be complete. We recommend contacting the local school district to confirm school assignments for this home.

