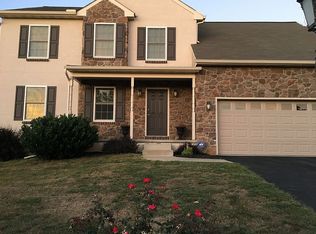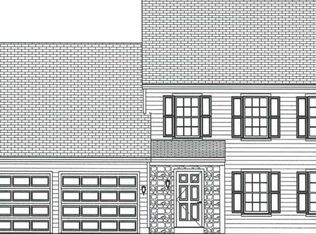Sold for $400,000 on 12/18/23
$400,000
130 City Mill Rd, Lancaster, PA 17602
4beds
2,462sqft
Single Family Residence
Built in 1957
0.36 Acres Lot
$436,500 Zestimate®
$162/sqft
$2,365 Estimated rent
Home value
$436,500
$415,000 - $458,000
$2,365/mo
Zestimate® history
Loading...
Owner options
Explore your selling options
What's special
This charming 4-bedroom, 2-bath house is a dream come true for anyone seeking a cozy yet spacious home. As you step through the front door, you're greeted by an open and inviting living space, with warm tones and plenty of natural light. The kitchen is complete with a full set of stainless appliances and beautiful granite countertops. The main floor has 1 bedroom and 1 full bath while the second floor addition provides an additional 3 bedrooms and a full bath. The basement has a finished space with a fireplace for entertaining along with possible sleeping quarters. But the real gem of this property lies in the backyard. A beautifully landscaped oasis awaits, complete with a swing set for the little ones and a charming pergola that adds a touch of elegance to outdoor gatherings. Picture yourself hosting weekend barbecues in the outdoor kitchen and bar area, surrounded by friends and family, creating memories that will last a lifetime. This house is not just a home; it's a haven where comfort and style come together. Don't miss the chance to make it yours!
Zillow last checked: 8 hours ago
Listing updated: December 18, 2023 at 04:01pm
Listed by:
Ernie Beiler 717-629-2276,
William Penn Real Estate Assoc
Bought with:
Rachel Stoltzfus, RS323933
Iron Valley Real Estate of Lancaster
Source: Bright MLS,MLS#: PALA2043546
Facts & features
Interior
Bedrooms & bathrooms
- Bedrooms: 4
- Bathrooms: 2
- Full bathrooms: 2
- Main level bathrooms: 1
- Main level bedrooms: 1
Basement
- Area: 1160
Heating
- Forced Air, Natural Gas
Cooling
- Central Air, Electric
Appliances
- Included: Gas Water Heater
Features
- Dry Wall, Block Walls
- Flooring: Carpet, Luxury Vinyl, Hardwood
- Basement: Full
- Number of fireplaces: 1
Interior area
- Total structure area: 2,920
- Total interior livable area: 2,462 sqft
- Finished area above ground: 1,760
- Finished area below ground: 702
Property
Parking
- Total spaces: 3
- Parking features: Garage Faces Front, Asphalt, Driveway, Off Street, Attached, On Street
- Attached garage spaces: 1
- Uncovered spaces: 2
Accessibility
- Accessibility features: None
Features
- Levels: Two
- Stories: 2
- Pool features: None
- Fencing: Privacy
Lot
- Size: 0.36 Acres
Details
- Additional structures: Above Grade, Below Grade
- Parcel number: 3405353200000
- Zoning: RES
- Special conditions: Standard
Construction
Type & style
- Home type: SingleFamily
- Architectural style: A-Frame
- Property subtype: Single Family Residence
Materials
- Frame, Vinyl Siding
- Foundation: Block
- Roof: Asphalt,Rubber
Condition
- Very Good
- New construction: No
- Year built: 1957
- Major remodel year: 2019
Utilities & green energy
- Sewer: Public Sewer
- Water: Public
Community & neighborhood
Location
- Region: Lancaster
- Subdivision: Conestoga Woods
- Municipality: LANCASTER TWP
Other
Other facts
- Listing agreement: Exclusive Agency
- Ownership: Fee Simple
Price history
| Date | Event | Price |
|---|---|---|
| 12/18/2023 | Sold | $400,000+2.8%$162/sqft |
Source: | ||
| 11/17/2023 | Pending sale | $389,000$158/sqft |
Source: | ||
| 11/11/2023 | Listed for sale | $389,000+88.8%$158/sqft |
Source: | ||
| 4/17/2019 | Sold | $206,000+64.8%$84/sqft |
Source: Public Record Report a problem | ||
| 12/11/2018 | Sold | $125,000-7.4%$51/sqft |
Source: Public Record Report a problem | ||
Public tax history
| Year | Property taxes | Tax assessment |
|---|---|---|
| 2025 | $4,307 +1.5% | $147,200 |
| 2024 | $4,245 +2.4% | $147,200 |
| 2023 | $4,147 +6.3% | $147,200 |
Find assessor info on the county website
Neighborhood: Conestoga Heights
Nearby schools
GreatSchools rating
- 4/10Burrowes SchoolGrades: PK-5Distance: 0.5 mi
- 4/10Lincoln Middle SchoolGrades: 6-8Distance: 0.8 mi
- 5/10Mccaskey CampusGrades: 9-12Distance: 1 mi
Schools provided by the listing agent
- Elementary: Burrowes
- Middle: Lincoln M.s.
- High: Mccaskey Campus
- District: School District Of Lancaster
Source: Bright MLS. This data may not be complete. We recommend contacting the local school district to confirm school assignments for this home.

Get pre-qualified for a loan
At Zillow Home Loans, we can pre-qualify you in as little as 5 minutes with no impact to your credit score.An equal housing lender. NMLS #10287.
Sell for more on Zillow
Get a free Zillow Showcase℠ listing and you could sell for .
$436,500
2% more+ $8,730
With Zillow Showcase(estimated)
$445,230

