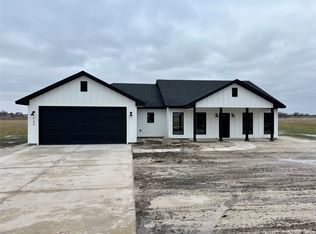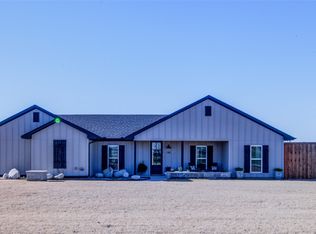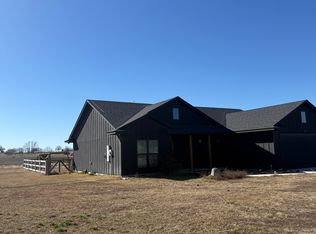Fantastic farmhouse inspired home on beautiful two acres in tucked away community of Greenwood. One of only a few new homes in this area as most of the properties close by are large ranches. Only 15 minutes from Decatur and 40 minutes from Alliance. This home features stainless steel appliances, shaker cabinets, gold and black modern fixtures, great open floorpan, water well and septic. Perfect spot to get away from the crowded city neighborhoods but still be very close to town. Enjoy breathtaking sunsets over the neighboring ranches from your back porch. NO HOA!, NO CITY TAXES!
This property is off market, which means it's not currently listed for sale or rent on Zillow. This may be different from what's available on other websites or public sources.


