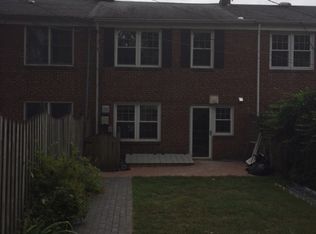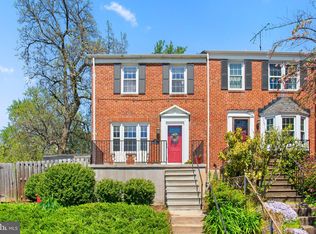Sold for $325,000
$325,000
130 Dumbarton Rd, Baltimore, MD 21212
3beds
1,406sqft
Townhouse
Built in 1952
2,160 Square Feet Lot
$333,700 Zestimate®
$231/sqft
$2,716 Estimated rent
Home value
$333,700
$317,000 - $350,000
$2,716/mo
Zestimate® history
Loading...
Owner options
Explore your selling options
What's special
Welcome to 130 Dumbarton Rd, a beautifully maintained home in one of Baltimore’s most desirable neighborhoods. This charming property features beautiful hardwood floors that flow seamlessly across the first and second levels, adding warmth and character throughout. The spacious living room is filled with natural light, highlighted by an elegant front bay window. The open-concept kitchen includes a breakfast bar—ideal for casual meals and entertaining. Enjoy unbeatable convenience with shopping centers, grocery stores, coffee shops, and a variety of restaurants just minutes away—perfect for both everyday needs and weekend outings. Recent updates include a new roof (2025), water heater (2024), HVAC system (2020), updated windows, and refreshed kitchen appliances. Property is strictly sold as-is. A perfect blend of comfort, style, and location—don’t miss this one!
Zillow last checked: 8 hours ago
Listing updated: December 24, 2025 at 01:16am
Listed by:
Bob Chew 410-465-4440,
Samson Properties,
Listing Team: The Bob And Ronna Group, Co-Listing Team: The Bob And Ronna Group,Co-Listing Agent: Madeleine C Rothe 443-233-1188,
Samson Properties
Bought with:
Annie Balcerzak, 614126
AB & Co Realtors, Inc.
Source: Bright MLS,MLS#: MDBC2136264
Facts & features
Interior
Bedrooms & bathrooms
- Bedrooms: 3
- Bathrooms: 2
- Full bathrooms: 1
- 1/2 bathrooms: 1
Basement
- Area: 608
Heating
- Forced Air, Natural Gas
Cooling
- Central Air, Electric
Appliances
- Included: Dishwasher, Dryer, Oven/Range - Electric, Refrigerator, Washer, Microwave, Disposal, Exhaust Fan, Ice Maker, Gas Water Heater
Features
- Dining Area, Built-in Features, Ceiling Fan(s), Chair Railings, Kitchen - Galley, Bathroom - Tub Shower, Upgraded Countertops, Dry Wall
- Flooring: Hardwood, Wood
- Windows: Window Treatments
- Basement: Partially Finished
- Has fireplace: No
Interior area
- Total structure area: 1,824
- Total interior livable area: 1,406 sqft
- Finished area above ground: 1,216
- Finished area below ground: 190
Property
Parking
- Parking features: On Street
- Has uncovered spaces: Yes
Accessibility
- Accessibility features: None
Features
- Levels: Three
- Stories: 3
- Patio & porch: Porch
- Pool features: None
Lot
- Size: 2,160 sqft
Details
- Additional structures: Above Grade, Below Grade
- Parcel number: 04090919718080
- Zoning: R
- Special conditions: Standard
Construction
Type & style
- Home type: Townhouse
- Architectural style: Colonial
- Property subtype: Townhouse
Materials
- Brick
- Foundation: Block
Condition
- New construction: No
- Year built: 1952
Utilities & green energy
- Sewer: Public Sewer
- Water: Public
Community & neighborhood
Location
- Region: Baltimore
- Subdivision: Rodgers Forge
Other
Other facts
- Listing agreement: Exclusive Right To Sell
- Listing terms: Cash,Conventional,FHA,VA Loan
- Ownership: Fee Simple
Price history
| Date | Event | Price |
|---|---|---|
| 12/22/2025 | Sold | $325,000-4.4%$231/sqft |
Source: | ||
| 11/25/2025 | Pending sale | $340,000$242/sqft |
Source: | ||
| 10/9/2025 | Price change | $340,000-2.9%$242/sqft |
Source: | ||
| 8/27/2025 | Price change | $349,999-4.1%$249/sqft |
Source: | ||
| 8/19/2025 | Price change | $365,000-2.7%$260/sqft |
Source: | ||
Public tax history
| Year | Property taxes | Tax assessment |
|---|---|---|
| 2025 | $4,481 +18.5% | $324,900 +4.2% |
| 2024 | $3,780 +4.4% | $311,867 +4.4% |
| 2023 | $3,622 +4.6% | $298,833 +4.6% |
Find assessor info on the county website
Neighborhood: Rodgers Forge
Nearby schools
GreatSchools rating
- 10/10Rodgers Forge Elementary SchoolGrades: K-5Distance: 0.2 mi
- 6/10Dumbarton Middle SchoolGrades: 6-8Distance: 0.4 mi
- 9/10Towson High Law & Public PolicyGrades: 9-12Distance: 1.2 mi
Schools provided by the listing agent
- District: Baltimore County Public Schools
Source: Bright MLS. This data may not be complete. We recommend contacting the local school district to confirm school assignments for this home.
Get pre-qualified for a loan
At Zillow Home Loans, we can pre-qualify you in as little as 5 minutes with no impact to your credit score.An equal housing lender. NMLS #10287.

