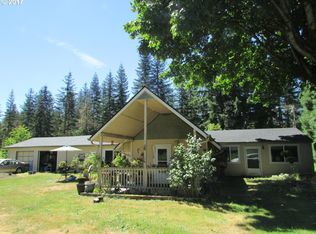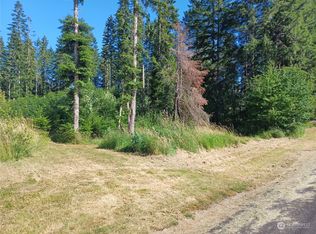Sold for $750,000
$750,000
130 Dunivan Rd, Vader, WA 98593
4beds
3,960sqft
SingleFamily
Built in 2003
9.25 Acres Lot
$824,200 Zestimate®
$189/sqft
$3,968 Estimated rent
Home value
$824,200
$775,000 - $882,000
$3,968/mo
Zestimate® history
Loading...
Owner options
Explore your selling options
What's special
Horse Property. 9.25 Acres. 40x60 Shop w/ 12x60 lean-to & 14 Ft doors. 52x108 Pole Barn Arena w/ 4 horse stalls & Half Bathroom &12x48 lean-to. 3,960 SqFt ICF Construction 3 Bed 2.5 Bath Main Home plus 1 Bed 2 Bath Attached FULL ADU w/ Living Room, Kitchen, Dining, Bonus Room & Covered Patio & Fenced Yard. Separate Electrical Meters. Covered Front Porch. Skylights. Kitchen w/ Island. Stainless Appliances. Huge Master Suite w/ Bath & WI-Closet. Den/Office. NEW Roof. 2 Furnaces & 2 Heat Pumps.
Facts & features
Interior
Bedrooms & bathrooms
- Bedrooms: 4
- Bathrooms: 6
- Full bathrooms: 4
- 1/2 bathrooms: 2
- Main level bathrooms: 2
Heating
- Forced air, Heat pump, Electric
Appliances
- Included: Dishwasher, Microwave, Range / Oven, Refrigerator
Features
- Bonus Room, Den, Auxiliary Dwelling Unit, 2nd Master Bedroom
- Flooring: Carpet, Laminate, Linoleum / Vinyl
- Windows: Double Pane Windows
- Basement: Crawl Space
Interior area
- Structure area source: Records
- Total interior livable area: 3,960 sqft
Property
Parking
- Total spaces: 3
- Parking features: Garage - Attached
Features
- Patio & porch: Porch, Covered
- Exterior features: Wood, Cement / Concrete
- Fencing: Fenced
Lot
- Size: 9.25 Acres
- Features: Level, Views, 7 to 9.99 Acres
- Residential vegetation: Wooded
Details
- Additional structures: Barn(s), Outbuilding, Arena, Covered Arena, Auxiliary Dwelling Unit, RV/Boat Storage
- Parcel number: 013099000000
- Zoning: RDD-5
Construction
Type & style
- Home type: SingleFamily
Materials
- pole
- Roof: Composition
Condition
- Resale
- Year built: 2003
Utilities & green energy
- Sewer: Septic Tank
- Water: Private, Well
- Utilities for property: Electricity Connected
Community & neighborhood
Location
- Region: Vader
Other
Other facts
- ViewYN: true
- FoundationDetails: Concrete Perimeter, Slab
- Sewer: Septic Tank
- WaterSource: Private, Well
- Heating: Forced Air, Heat Pump
- RoadSurfaceType: Paved, Gravel
- Appliances: Dishwasher, Microwave, Electric Water Heater, Stainless Steel Appliance(s), Built-In Range, Free-Standing Refrigerator
- Flooring: Laminate Flooring, Wall to Wall Carpet, Vinyl Floor
- ParkingFeatures: RV Parking, Attached, Off Street, RV/Boat Storage
- GarageYN: true
- AttachedGarageYN: true
- HeatingYN: true
- Utilities: Electricity Connected
- CoolingYN: true
- ConstructionMaterials: Wood Siding, Cement Siding
- Fencing: Fenced
- Roof: Composition
- WindowFeatures: Double Pane Windows
- Cooling: Heat Pump
- LotFeatures: Level, Views, 7 to 9.99 Acres
- Basement: Crawl Space
- MainLevelBathrooms: 2
- FarmLandAreaUnits: Square Feet
- Vegetation: Wooded
- ExteriorFeatures: Yard, RV Parking
- PatioAndPorchFeatures: Porch, Covered
- OtherStructures: Barn(s), Outbuilding, Arena, Covered Arena, Auxiliary Dwelling Unit, RV/Boat Storage
- LivingAreaSource: Records
- Zoning: RDD-5
- RoomFamilyRoomLevel: Main
- RoomKitchenLevel: Main
- RoomLivingRoomLevel: Main
- RoomBedroom2Level: Upper
- RoomBedroom3Level: Upper
- RoomMasterBedroomLevel: Upper
- View: Trees/Woods, Territorial
- InteriorFeatures: Bonus Room, Den, Auxiliary Dwelling Unit, 2nd Master Bedroom
- RoadFrontageType: Public Road
- BuildingAreaSource: Records
- PropertyCondition: Resale
- MlsStatus: Pending
- TaxAnnualAmount: 5186.47
- Road surface type: Paved, Gravel
Price history
| Date | Event | Price |
|---|---|---|
| 11/20/2023 | Sold | $750,000-2.3%$189/sqft |
Source: Public Record Report a problem | ||
| 11/19/2023 | Pending sale | $768,000$194/sqft |
Source: | ||
| 11/4/2023 | Contingent | $768,000$194/sqft |
Source: | ||
| 11/2/2023 | Listed for sale | $768,000$194/sqft |
Source: | ||
| 10/28/2023 | Pending sale | $768,000$194/sqft |
Source: | ||
Public tax history
| Year | Property taxes | Tax assessment |
|---|---|---|
| 2024 | $6,672 +7.6% | $775,800 +2.1% |
| 2023 | $6,198 +21.5% | $759,800 +30.2% |
| 2021 | $5,101 +0.3% | $583,500 +7.9% |
Find assessor info on the county website
Neighborhood: 98593
Nearby schools
GreatSchools rating
- 2/10Castle Rock Elementary SchoolGrades: PK-5Distance: 11.1 mi
- 3/10Castle Rock Middle SchoolGrades: 6-8Distance: 11 mi
- 2/10Castle Rock High SchoolGrades: 9-12Distance: 10.2 mi
Schools provided by the listing agent
- Elementary: Castle Rock
- Middle: Castle Rock
- High: Castle Rock
Source: The MLS. This data may not be complete. We recommend contacting the local school district to confirm school assignments for this home.
Get pre-qualified for a loan
At Zillow Home Loans, we can pre-qualify you in as little as 5 minutes with no impact to your credit score.An equal housing lender. NMLS #10287.

