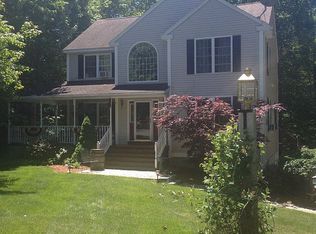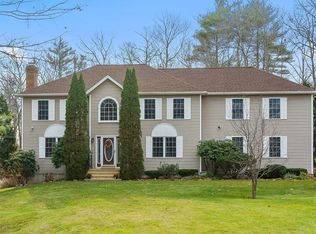Very nicely upgraded 4 bedroom home in the Eagle/Loon/Benjamin neighborhood! Whatâs on your MUST HAVE list? Family Room with cathedral ceiling, Fancy Kitchen, Farmers Porch, Dream Master Suite? In the past two years, the sellers have made many STYLISH upgrades. New Red Oak hardwood flooring in the Kitchen, refinishing of all other hardwood and stairs. NEW granite countertops in the Kitchen and three bathrooms (which also have new tile flooring). My favorite design elements are the white subway tile backsplash WALL in the Kitchen, the new wine and coffee station, and that beautiful new soaking tub in the Master Bathroom. All new upgraded energy efficient LED lighting. The interior has been repainted with neutral colors. What else could you want? How about more space for entertaining, watching sports, playroom? Semi-finished basement has 10â rough hewn shiplap and tile bar, double walk out doors to back yard, LOTS of storage and workshop area. Buderus boiler. Town water/sewer.
This property is off market, which means it's not currently listed for sale or rent on Zillow. This may be different from what's available on other websites or public sources.

