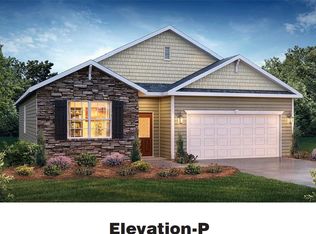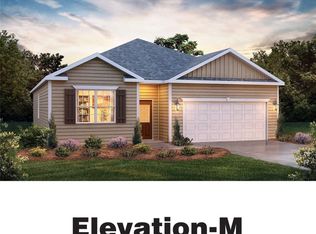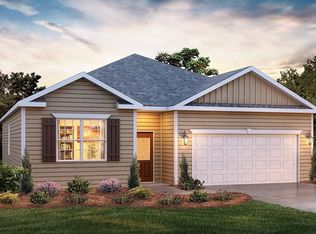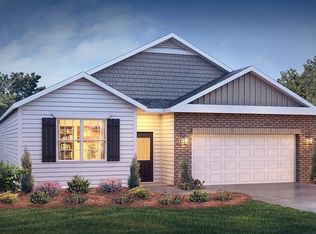Sold for $344,900 on 04/11/25
$344,900
130 Fancy Trl, Anderson, SC 29621
4beds
2,824sqft
Single Family Residence, Residential
Built in ----
7,840.8 Square Feet Lot
$358,600 Zestimate®
$122/sqft
$2,641 Estimated rent
Home value
$358,600
$298,000 - $430,000
$2,641/mo
Zestimate® history
Loading...
Owner options
Explore your selling options
What's special
Spring Ridge, a beautiful new community in the heart of Anderson, SC. This community will be just 20 minutes from Lake Hartwell and Downtown Anderson. Allowing you to enjoy both the lake and city life! Downtown Anderson is well-known for it's local dining, shopping and entertainment options. Single story and two story homes from our Tradition Series offering 6 different floorplans, interior design selected packages, and Smart Home Technology. Conveniently located only minutes from I-85, Spring Ridge is sure to be the perfect place to call home! The coveted Wilmington floor plan is a larger, top-selling 2-story plan with 4 bedrooms and 2.5 baths, with a downstairs office and an upstairs loft space upstairs. It truly has everything. It's thoughtfully designed with a spacious kitchen, generously sized rooms and spacious walk-in closets for each bedroom. An Impressive list of standard designer selections and Energy Saving features along with the benefits of a New Home Warranty!
Zillow last checked: 8 hours ago
Listing updated: April 15, 2025 at 05:20am
Listed by:
Trina Montalbano 864-713-0753,
D.R. Horton
Bought with:
Tammy Woodbury
eXp Realty - Clever People
Source: Greater Greenville AOR,MLS#: 1541152
Facts & features
Interior
Bedrooms & bathrooms
- Bedrooms: 4
- Bathrooms: 3
- Full bathrooms: 2
- 1/2 bathrooms: 1
Primary bedroom
- Area: 323
- Dimensions: 19 x 17
Bedroom 2
- Area: 156
- Dimensions: 13 x 12
Bedroom 3
- Area: 168
- Dimensions: 14 x 12
Bedroom 4
- Area: 156
- Dimensions: 13 x 12
Primary bathroom
- Features: Full Bath, Shower-Separate, Tub-Garden, Tub-Separate, Walk-In Closet(s)
- Level: Second
Dining room
- Area: 120
- Dimensions: 12 x 10
Family room
- Area: 323
- Dimensions: 19 x 17
Kitchen
- Area: 144
- Dimensions: 16 x 9
Bonus room
- Area: 176
- Dimensions: 16 x 11
Heating
- Forced Air, Natural Gas
Cooling
- Electric
Appliances
- Included: Dishwasher, Disposal, Free-Standing Gas Range, Microwave, Gas Water Heater, Tankless Water Heater
- Laundry: 1st Floor, Walk-in, Electric Dryer Hookup, Laundry Room
Features
- High Ceilings, Vaulted Ceiling(s), Ceiling Smooth, Open Floorplan, Soaking Tub, Walk-In Closet(s), Countertops – Quartz, Pantry, Radon System
- Flooring: Carpet, Laminate, Vinyl
- Windows: Tilt Out Windows, Vinyl/Aluminum Trim, Insulated Windows
- Basement: None
- Attic: Pull Down Stairs
- Number of fireplaces: 1
- Fireplace features: Gas Log
Interior area
- Total structure area: 2,864
- Total interior livable area: 2,824 sqft
Property
Parking
- Total spaces: 2
- Parking features: Attached, Garage Door Opener, Paved
- Attached garage spaces: 2
- Has uncovered spaces: Yes
Features
- Levels: Two
- Stories: 2
- Patio & porch: Patio, Front Porch
Lot
- Size: 7,840 sqft
- Features: 1/2 Acre or Less
- Topography: Level
Details
- Parcel number: 1190017026360
Construction
Type & style
- Home type: SingleFamily
- Architectural style: Traditional
- Property subtype: Single Family Residence, Residential
Materials
- Stone, Vinyl Siding
- Foundation: Slab
- Roof: Architectural
Condition
- Under Construction
- New construction: Yes
Details
- Builder model: Wilmington
- Builder name: D.R. Horton
Utilities & green energy
- Sewer: Public Sewer
- Water: Public
- Utilities for property: Cable Available, Underground Utilities
Community & neighborhood
Security
- Security features: Smoke Detector(s), Prewired
Community
- Community features: Common Areas, Street Lights, Pool, Cable TV, Community Center
Location
- Region: Anderson
- Subdivision: Spring Ridge
Price history
| Date | Event | Price |
|---|---|---|
| 4/11/2025 | Sold | $344,900-1.4%$122/sqft |
Source: | ||
| 3/1/2025 | Contingent | $349,900+1.4%$124/sqft |
Source: | ||
| 2/20/2025 | Price change | $344,900-2.8%$122/sqft |
Source: | ||
| 1/24/2025 | Price change | $354,900+1.4%$126/sqft |
Source: | ||
| 1/9/2025 | Price change | $349,900-5.9%$124/sqft |
Source: | ||
Public tax history
Tax history is unavailable.
Neighborhood: 29621
Nearby schools
GreatSchools rating
- 9/10Mt. Lebanon Elementary SchoolGrades: PK-6Distance: 1.5 mi
- 9/10Riverside Middle SchoolGrades: 7-8Distance: 7.9 mi
- 6/10Pendleton High SchoolGrades: 9-12Distance: 5.9 mi
Schools provided by the listing agent
- Elementary: Mount Lebanon Elementary
- Middle: Riverside - Anderson 4
- High: Pendleton
Source: Greater Greenville AOR. This data may not be complete. We recommend contacting the local school district to confirm school assignments for this home.

Get pre-qualified for a loan
At Zillow Home Loans, we can pre-qualify you in as little as 5 minutes with no impact to your credit score.An equal housing lender. NMLS #10287.
Sell for more on Zillow
Get a free Zillow Showcase℠ listing and you could sell for .
$358,600
2% more+ $7,172
With Zillow Showcase(estimated)
$365,772


