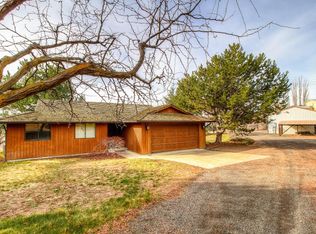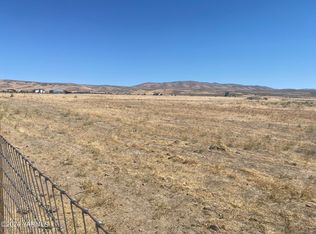Sold for $425,000
$425,000
130 Faucher Rd, Yakima, WA 98901
3beds
1,574sqft
Residential/Site Built, Single Family Residence
Built in 1984
2 Acres Lot
$433,300 Zestimate®
$270/sqft
$2,186 Estimated rent
Home value
$433,300
$403,000 - $464,000
$2,186/mo
Zestimate® history
Loading...
Owner options
Explore your selling options
What's special
Discover the perfect blend of comfort, efficiency, and breathtaking views at 130 Faucher Rd in Yakima. This unique bermed home, thoughtfully designed and buried on three sides, offers exceptional energy efficiency, keeping utility costs low and your living environment comfortable year-round.Nestled on a quiet driveway, this property provides a serene retreat with multiple outdoor spaces to enjoy stunning views, including the majestic Mount Adams. The open-concept main level invites easy living and entertaining, while the oversized primary suite boasts a spacious walk-in closet for all your storage needs.Every detail has been considered, with both bathrooms completely remodeled to reflect modern style and convenience. Additional updates within the last two years include:Quartz countertops and backsplash in kitchen, fridge, stovetop, dishwasher, washer, dryer, carpets, interior paint, hot water heater, heat pump (ducts were also cleaned at the time of replacement), and garage door along with the opener. Don't miss this opportunity to own a unique, energy-efficient home that combines modern upgrades with unmatched tranquility and panoramic views. Schedule your showing today and start your next chapter at 130 Faucher Rd!
Zillow last checked: 8 hours ago
Listing updated: February 11, 2025 at 08:45am
Listed by:
Corie Burck 360-747-0118,
Keller Williams Yakima Valley
Bought with:
Kampbell Blair
Webbs Realty & Associates LLC
Source: YARMLS,MLS#: 25-92
Facts & features
Interior
Bedrooms & bathrooms
- Bedrooms: 3
- Bathrooms: 2
- Full bathrooms: 2
Primary bedroom
- Features: Full Bath, Walk-In Closet(s)
Dining room
- Features: Kitch Eating Space
Kitchen
- Features: See Remarks, Built-in Range/Oven, Free Stand R/O
Heating
- Electric, Heat Pump
Cooling
- Central Air
Appliances
- Included: Dishwasher, Disposal, Dryer, Microwave, Range, Refrigerator, Washer, Water Softener
Features
- Flooring: Carpet, Tile, Vinyl
- Basement: Agent Remarks,None
- Has fireplace: Yes
- Fireplace features: Wood Burning Stove
Interior area
- Total structure area: 1,574
- Total interior livable area: 1,574 sqft
Property
Parking
- Total spaces: 2
- Parking features: Attached, See Remarks, RV Access/Parking, Shared Driveway
- Attached garage spaces: 2
- Has uncovered spaces: Yes
Features
- Levels: One
- Stories: 1
- Patio & porch: Deck/Patio
- Exterior features: See Remarks, Fruit Trees, Garden
- Has view: Yes
- Frontage length: 210.00
Lot
- Size: 2 Acres
- Dimensions: 410.00 x 410.00
- Features: See Remarks, Views, Landscaped, 1+ - 5.0 Acres
Details
- Parcel number: 20133121405
- Zoning: Rural 10/5
- Zoning description: Rural 10/5
Construction
Type & style
- Home type: SingleFamily
- Architectural style: See Remarks
- Property subtype: Residential/Site Built, Single Family Residence
Materials
- Vinyl Siding, Frame
- Foundation: Concrete Perimeter
- Roof: Composition
Condition
- New construction: No
- Year built: 1984
Utilities & green energy
- Sewer: Septic/Installed
- Water: Well
Community & neighborhood
Location
- Region: Yakima
Other
Other facts
- Listing terms: Cash,Conventional,FHA,VA Loan
Price history
| Date | Event | Price |
|---|---|---|
| 2/10/2025 | Sold | $425,000$270/sqft |
Source: | ||
| 1/18/2025 | Pending sale | $425,000$270/sqft |
Source: | ||
| 1/15/2025 | Listed for sale | $425,000+10.4%$270/sqft |
Source: | ||
| 9/27/2022 | Sold | $385,000$245/sqft |
Source: | ||
| 8/30/2022 | Contingent | $385,000$245/sqft |
Source: | ||
Public tax history
| Year | Property taxes | Tax assessment |
|---|---|---|
| 2024 | $3,493 +9.4% | $310,000 +16.3% |
| 2023 | $3,192 -13.6% | $266,600 +8.8% |
| 2022 | $3,696 +22.6% | $245,100 +12.7% |
Find assessor info on the county website
Neighborhood: 98901
Nearby schools
GreatSchools rating
- 6/10East Valley Intermediate SchoolGrades: PK-5Distance: 1.4 mi
- 6/10East Valley Central Middle SchoolGrades: 6-8Distance: 1.5 mi
- 6/10East Valley High SchoolGrades: 9-12Distance: 1.5 mi
Schools provided by the listing agent
- District: East Valley
Source: YARMLS. This data may not be complete. We recommend contacting the local school district to confirm school assignments for this home.

Get pre-qualified for a loan
At Zillow Home Loans, we can pre-qualify you in as little as 5 minutes with no impact to your credit score.An equal housing lender. NMLS #10287.

