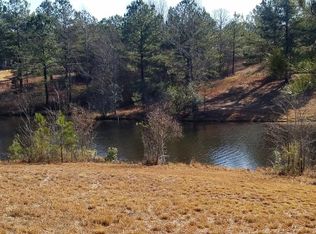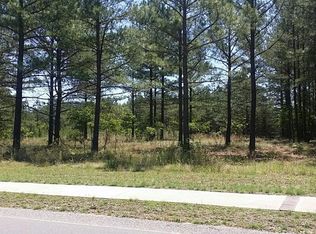Sold for $810,000
$810,000
130 Gails Road, West End, NC 27376
4beds
3,187sqft
Single Family Residence
Built in 2024
1.53 Acres Lot
$818,500 Zestimate®
$254/sqft
$3,594 Estimated rent
Home value
$818,500
$737,000 - $909,000
$3,594/mo
Zestimate® history
Loading...
Owner options
Explore your selling options
What's special
What a Deal-Price Improvement PLUS $10,000 Use As You Choose Builder Incentive! Welcome to your Dream Home!! Enjoy the beauty & peaceful living McLendon Hills has to offer in this exquisite custom model by elite builder Wolfe Development & Construction. This magnificent well-crafted home exterior features vertical fiber cement board & batten w/stone accents, w/full length stone steps leading to covered porch entrance. Situated on almost 1-1/2 acres on level, well-treed lot, the home is quietly nestled on cul-de-sac near gated entrance, and the 70 acre Lake Troy Douglas tucked just behind. Upon entering the large covered front porch w/stained wood ceiling, prepare to be awestruck the moment you step inside! The spacious Living Room with 17' vaulted ceiling and exposed beams is breathtaking. Quality Andersen windows adds natural light. The room's centerpiece is floor-ceiling decorative painted wood facade highlighting the electric fireplace & wood mantle. The popular open floorplan concept offers both beautiful ambience and functional living. The adjacent chef's kitchen features lots of cabinet space & gorgeous quartz counters. Oversized 11' eat-in center island serving as the centerpiece of beauty & functionality. Appliances include the premium GE Cafe brand stainless steel with double wall ovens w/convection, dishwasher, microwave drawer & 36'' electric cooktop with designer hood. Beautiful tiled backsplash + walk-in pantry w/wood shelving. Adjoining Dining Room offers ample wall space for buffet & hutch and opens to glass sliders leading to huge covered back porch. Gorgeous wide plank LVP flooring throughout main level. Popular split bedroom plan with primary suite wing offering spa bath w/tile walk-in shower & free standing tub, huge walkin closet and direct laundry access. Custom built-in Drop Zone off garage. Additional 2 bedrooms & bath + office & powder room on main level. Upstairs includes 4th BR & private ensuite bath + Bonus Room.
Zillow last checked: 8 hours ago
Listing updated: November 05, 2025 at 04:31pm
Listed by:
Sandy Stewart 910-315-2510,
Sandhill Realty
Bought with:
Sandy Stewart, 146213
Sandhill Realty
Source: Hive MLS,MLS#: 100534360 Originating MLS: Mid Carolina Regional MLS
Originating MLS: Mid Carolina Regional MLS
Facts & features
Interior
Bedrooms & bathrooms
- Bedrooms: 4
- Bathrooms: 4
- Full bathrooms: 3
- 1/2 bathrooms: 1
Primary bedroom
- Description: Trey Ceiling - Spacious Ensuite Spa Bath
- Level: Main
- Dimensions: 17 x 15
Bedroom 2
- Level: Main
- Dimensions: 16 x 13
Bedroom 3
- Level: Main
- Dimensions: 13 x 13
Bedroom 4
- Description: Ensuite Private Bath w/Tub&Shower
- Level: Upper
- Dimensions: 17 x 12
Bathroom 1
- Description: Master Bath
- Level: Main
- Dimensions: 14 x 13
Bathroom 2
- Description: Guest Bath
- Level: Main
- Dimensions: 10 x 8
Bonus room
- Level: Upper
- Dimensions: 15 x 13
Dining room
- Description: Adjoining to Kitchen
- Level: Main
- Dimensions: 13 x 10
Kitchen
- Description: Large Center Island & Walk-in Pantry
- Level: Main
- Dimensions: 19 x 15
Living room
- Description: Vaulted Ceiling w/Beams
- Level: Main
- Dimensions: 20 x 18
Office
- Description: Coffered Ceiling
- Level: Main
- Dimensions: 13 x 12
Other
- Description: Covered Front Porch
- Level: Main
- Dimensions: 21 x 10
Other
- Description: Covered Back Porch
- Level: Main
- Dimensions: 23 x 12
Other
- Description: GARAGE-Side entrance
- Level: Main
- Dimensions: 25 x 23
Heating
- Electric, Heat Pump
Cooling
- Central Air
Appliances
- Included: Vented Exhaust Fan, Electric Cooktop, Built-In Microwave, Double Oven, Dishwasher, Convection Oven
- Laundry: Dryer Hookup, Washer Hookup, Laundry Room
Features
- Master Downstairs, Walk-in Closet(s), Vaulted Ceiling(s), Tray Ceiling(s), High Ceilings, Mud Room, Kitchen Island, Ceiling Fan(s), Pantry, Walk-in Shower, Walk-In Closet(s)
- Flooring: LVT/LVP, Carpet, Tile
- Basement: None
- Attic: Storage,Partially Floored
Interior area
- Total structure area: 3,187
- Total interior livable area: 3,187 sqft
Property
Parking
- Total spaces: 2
- Parking features: Garage Faces Side, Concrete, Garage Door Opener
Features
- Levels: One and One Half
- Stories: 2
- Patio & porch: Covered, Porch
- Fencing: None
- Waterfront features: Water Access Comm
Lot
- Size: 1.53 Acres
- Dimensions: 99' x 386' x 211' x 385'
- Features: Cul-De-Sac, Interior Lot, Level, Water Access Comm
Details
- Parcel number: 97000920
- Zoning: RA-USB
- Special conditions: Standard
Construction
Type & style
- Home type: SingleFamily
- Property subtype: Single Family Residence
Materials
- Stone, Fiber Cement
- Foundation: Crawl Space
- Roof: Architectural Shingle
Condition
- New construction: Yes
- Year built: 2024
Utilities & green energy
- Sewer: Septic Tank
- Water: Public
- Utilities for property: Water Available
Community & neighborhood
Security
- Security features: Smoke Detector(s)
Location
- Region: West End
- Subdivision: McLendon Hills
HOA & financial
HOA
- Has HOA: Yes
- HOA fee: $950 annually
- Amenities included: Waterfront Community, Gated, Maintenance Common Areas, Maintenance Roads, Management, Pickleball, Picnic Area, Sidewalks, Trail(s)
- Association name: McLendon Hills POA
- Association phone: 910-987-3582
Other
Other facts
- Listing agreement: Exclusive Right To Sell
- Listing terms: Cash,Conventional,VA Loan
- Road surface type: Paved
Price history
| Date | Event | Price |
|---|---|---|
| 11/5/2025 | Sold | $810,000-3.5%$254/sqft |
Source: | ||
| 10/14/2025 | Contingent | $839,000$263/sqft |
Source: | ||
| 10/4/2025 | Listed for sale | $839,000$263/sqft |
Source: | ||
| 10/1/2025 | Listing removed | $839,000$263/sqft |
Source: | ||
| 9/19/2025 | Price change | $839,000-1.2%$263/sqft |
Source: | ||
Public tax history
| Year | Property taxes | Tax assessment |
|---|---|---|
| 2024 | $315 -4.4% | $72,490 |
| 2023 | $330 -13.1% | $72,490 +20.3% |
| 2022 | $380 -3.8% | $60,260 |
Find assessor info on the county website
Neighborhood: Seven Lakes
Nearby schools
GreatSchools rating
- 9/10West End Elementary SchoolGrades: PK-5Distance: 1.6 mi
- 6/10West Pine Middle SchoolGrades: 6-8Distance: 5.4 mi
- 5/10Pinecrest High SchoolGrades: 9-12Distance: 11.3 mi
Schools provided by the listing agent
- Elementary: West End Elementary
- Middle: West Pine Middle
- High: Pinecrest High
Source: Hive MLS. This data may not be complete. We recommend contacting the local school district to confirm school assignments for this home.
Get pre-qualified for a loan
At Zillow Home Loans, we can pre-qualify you in as little as 5 minutes with no impact to your credit score.An equal housing lender. NMLS #10287.
Sell with ease on Zillow
Get a Zillow Showcase℠ listing at no additional cost and you could sell for —faster.
$818,500
2% more+$16,370
With Zillow Showcase(estimated)$834,870

