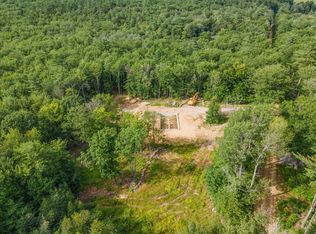Closed
Listed by:
Lisa White,
Lamacchia Realty, Inc. 603-791-4992
Bought with: White Water Realty Group LLC
$426,000
130 Griffin Road, Gilmanton, NH 03237
2beds
1,249sqft
Single Family Residence
Built in 1987
5.4 Acres Lot
$447,500 Zestimate®
$341/sqft
$2,379 Estimated rent
Home value
$447,500
$385,000 - $524,000
$2,379/mo
Zestimate® history
Loading...
Owner options
Explore your selling options
What's special
You have found your dream log cabin! On over 5 acres of tranquil beauty, this charming home offers a perfect blend of rustic charm and modern comfort. Featuring a cozy 2-bedroom, 1-bathroom layout, the home boasts a warm log interior with wood and vinyl flooring throughout. The main floor offers an open concept - the living room with cathedral ceilings, windows letting the natural light in, and a slider with access to the 46 foot covered deck. This room flows into the updated kitchen, where you will find a gas stove, oak cabinets, and a dining area. A full lower level with drive under garage is not only perfect for storage but also a heated workspace. Outside, a private and large yard with a 3 stall barn, perfect for your horses and equipped with its own water, electricity and able to accommodate 350+ bales of hay. This is a true log home and one of a kind property - lovingly designed and built and exceptionally well maintained. Don't miss this opportunity!
Zillow last checked: 8 hours ago
Listing updated: September 17, 2024 at 11:19am
Listed by:
Lisa White,
Lamacchia Realty, Inc. 603-791-4992
Bought with:
Katie Tusi
White Water Realty Group LLC
Source: PrimeMLS,MLS#: 5002745
Facts & features
Interior
Bedrooms & bathrooms
- Bedrooms: 2
- Bathrooms: 1
- Full bathrooms: 1
Heating
- Oil, Wood, Forced Air
Cooling
- None
Appliances
- Included: Dishwasher, Refrigerator, Gas Stove, Electric Water Heater
- Laundry: In Basement
Features
- Kitchen Island, Natural Woodwork
- Flooring: Carpet, Laminate, Vinyl, Wood
- Windows: Double Pane Windows
- Basement: Concrete,Concrete Floor,Full,Walkout,Interior Entry
- Attic: Pull Down Stairs
Interior area
- Total structure area: 2,283
- Total interior livable area: 1,249 sqft
- Finished area above ground: 1,249
- Finished area below ground: 0
Property
Parking
- Total spaces: 6
- Parking features: Gravel, Parking Spaces 6+
- Garage spaces: 1
Accessibility
- Accessibility features: 1st Floor Bedroom, 1st Floor Full Bathroom
Features
- Levels: One
- Stories: 1
- Exterior features: Deck, Garden
- Fencing: Invisible Pet Fence
Lot
- Size: 5.40 Acres
- Features: Agricultural, Country Setting, Horse/Animal Farm, Field/Pasture, Wooded
Details
- Additional structures: Barn(s), Outbuilding, Stable(s)
- Parcel number: GILMM00423L062000S000000
- Zoning description: RUR R
Construction
Type & style
- Home type: SingleFamily
- Architectural style: Cabin
- Property subtype: Single Family Residence
Materials
- Log Home
- Foundation: Block, Concrete
- Roof: Metal
Condition
- New construction: No
- Year built: 1987
Utilities & green energy
- Electric: 200+ Amp Service, Circuit Breakers
- Sewer: Septic Tank
- Utilities for property: Cable Available, Propane
Community & neighborhood
Security
- Security features: Carbon Monoxide Detector(s), Smoke Detector(s)
Location
- Region: Gilmanton
Other
Other facts
- Road surface type: Dirt
Price history
| Date | Event | Price |
|---|---|---|
| 9/16/2024 | Sold | $426,000+6.5%$341/sqft |
Source: | ||
| 9/4/2024 | Contingent | $399,999$320/sqft |
Source: | ||
| 6/27/2024 | Listed for sale | $399,999$320/sqft |
Source: | ||
Public tax history
| Year | Property taxes | Tax assessment |
|---|---|---|
| 2024 | $5,414 +24.7% | $367,300 +97.9% |
| 2023 | $4,341 -2.4% | $185,600 |
| 2022 | $4,449 +2.5% | $185,600 +0.5% |
Find assessor info on the county website
Neighborhood: 03237
Nearby schools
GreatSchools rating
- 6/10Gilmanton Elementary SchoolGrades: K-8Distance: 4 mi

Get pre-qualified for a loan
At Zillow Home Loans, we can pre-qualify you in as little as 5 minutes with no impact to your credit score.An equal housing lender. NMLS #10287.
