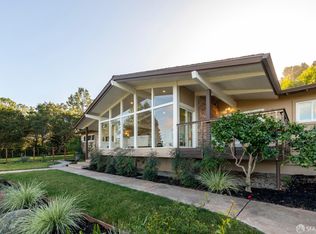Peaceful Hilltop Home With Stunning Views. Nestled in Woodside Hills, this beautiful 3 bedroom, 2 bath home of 2,220 square feet (per county) rests on an expansive lot of 1.04 acres (per county) and overlooks the Bay Area. Enter into the lovely living room thats graced with walls of sun-lit windows and direct access to the wooden deck outdoors, which is great for entertaining and relaxing on warm summer days. The storage-filled kitchen and family room rest to the right, while two bedrooms and the master suite branch off to the left. The magnificent lot size of over an acre holds an incredible opportunity for those looking to expand or rebuild in this prestigious area. Socialize with friends and neighbors at the local Woodside Garden and Social Club, venture over to popular Woodside Plaza, or explore wonderful hiking and biking trails around the area. Despite creating a private and secluded getaway feel, youll only be a short drive away from both downtown Redwood City and Menlo Park.
This property is off market, which means it's not currently listed for sale or rent on Zillow. This may be different from what's available on other websites or public sources.
