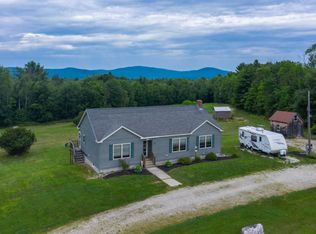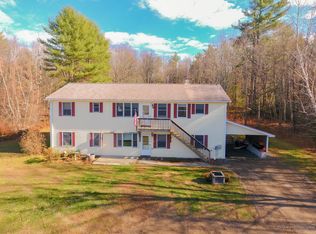Closed
$155,000
130 Hebron Road, Buckfield, ME 04220
2beds
1,598sqft
Single Family Residence
Built in 1940
2.2 Acres Lot
$157,600 Zestimate®
$97/sqft
$1,819 Estimated rent
Home value
$157,600
Estimated sales range
Not available
$1,819/mo
Zestimate® history
Loading...
Owner options
Explore your selling options
What's special
Opportunity Knocks in Buckfield! If you've been searching for a property with potential in a peaceful, rural setting — this is it.
Welcome to 130 Hebron Road, a fixer-upper nestled on a beautiful 2.2-acre lot surrounded by mature trees and open yard space. Whether you're an investor looking to build equity or a buyer interested in utilizing purchase-plus-improvement financing, this property presents an exciting opportunity to bring your vision to life.
Set back from the road and offering excellent privacy, the home is tucked into the landscape and ready for renovation. Key infrastructure updates include a septic system installed in 2003 and a newer shingled roof added in 2017, providing a solid starting point for your improvements.
While the home is in need of updates such as siding repairs, window replacements, drainage around the foundation, and bathroom/kitchen remodeling, the potential is clear. Demo of the existing garage could open up new options for expansion or outdoor living space. A charming sunroom addition is waiting to be finished — a perfect spot to take in the surrounding nature and create a peaceful retreat.
Water is currently provided by a private dug well, which is known to occasionally go dry and may benefit from replacement with a drilled well for year-round reliability.
The expansive lot offers ample space for gardens, recreation, or even small hobby farming. And with Buckfield's quiet rural charm, you'll enjoy the best of country living while still being just a short drive from town amenities.
Don't miss this chance to roll up your sleeves and unlock the potential of this hidden gem — your future project awaits at 130 Hebron Road.
Zillow last checked: 8 hours ago
Listing updated: August 12, 2025 at 10:02am
Listed by:
Amnet Realty
Bought with:
Realty ONE Group Next Level
Source: Maine Listings,MLS#: 1630049
Facts & features
Interior
Bedrooms & bathrooms
- Bedrooms: 2
- Bathrooms: 1
- Full bathrooms: 1
Bedroom 1
- Level: Second
Bedroom 2
- Level: Second
Dining room
- Level: First
Kitchen
- Level: First
Living room
- Level: First
Sunroom
- Level: First
Heating
- Forced Air, Wood Stove
Cooling
- None
Appliances
- Included: Dishwasher, Dryer, Electric Range, Refrigerator, Washer
Features
- Bathtub
- Flooring: Other, Wood
- Basement: Interior Entry,Daylight,Full
- Has fireplace: No
Interior area
- Total structure area: 1,598
- Total interior livable area: 1,598 sqft
- Finished area above ground: 1,598
- Finished area below ground: 0
Property
Parking
- Total spaces: 2
- Parking features: Gravel, 1 - 4 Spaces, Detached
- Garage spaces: 2
Features
- Patio & porch: Deck
- Has view: Yes
- View description: Trees/Woods
Lot
- Size: 2.20 Acres
- Features: Rural, Open Lot, Rolling Slope, Wooded
Details
- Parcel number: BUCDM010B4L7
- Zoning: None
Construction
Type & style
- Home type: SingleFamily
- Architectural style: Cape Cod
- Property subtype: Single Family Residence
Materials
- Wood Frame, Aluminum Siding, Wood Siding
- Foundation: Block
- Roof: Metal,Shingle
Condition
- Year built: 1940
Utilities & green energy
- Electric: Circuit Breakers, Combination, Fuses
- Sewer: Private Sewer, Septic Design Available
- Water: Well
Community & neighborhood
Location
- Region: Buckfield
Other
Other facts
- Road surface type: Paved
Price history
| Date | Event | Price |
|---|---|---|
| 8/12/2025 | Sold | $155,000+3.3%$97/sqft |
Source: | ||
| 7/16/2025 | Pending sale | $150,000$94/sqft |
Source: | ||
| 7/11/2025 | Listed for sale | $150,000$94/sqft |
Source: | ||
Public tax history
| Year | Property taxes | Tax assessment |
|---|---|---|
| 2024 | $2,108 -37.8% | $165,300 +27.4% |
| 2023 | $3,387 -7.5% | $129,760 |
| 2022 | $3,663 +50.6% | $129,760 |
Find assessor info on the county website
Neighborhood: 04220
Nearby schools
GreatSchools rating
- 5/10Hartford-Sumner Elementary SchoolGrades: PK-6Distance: 8.1 mi
- 2/10Buckfield Jr-Sr High SchoolGrades: 7-12Distance: 3.6 mi
Get pre-qualified for a loan
At Zillow Home Loans, we can pre-qualify you in as little as 5 minutes with no impact to your credit score.An equal housing lender. NMLS #10287.

