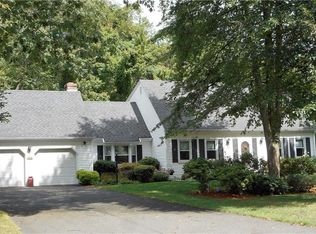Sold for $484,900
$484,900
130 High Hill Road, Wallingford, CT 06492
4beds
2,256sqft
Single Family Residence
Built in 1986
0.92 Acres Lot
$593,800 Zestimate®
$215/sqft
$3,814 Estimated rent
Home value
$593,800
$564,000 - $623,000
$3,814/mo
Zestimate® history
Loading...
Owner options
Explore your selling options
What's special
Welcome to this lovely center hall colonial in sought after High Hill area. As you pull into the driveway you will love how it is surrounded by trees and landscaping. Step in side and see the spacious formal living room, this room is open to a formal dining room with plenty of space for holiday gatherings. You will love the beautiful remodeled kitchen with center island, quartz counter tops, tile backsplash, abundance of cabinets, under counter lighting, recessed lighting and slate finished appliances offer a sleek contemporary touch. This home features an open concept with a great room on the main level, making this a wonderful place for entertaining. To complete this level there is a remodeled half bath. As you enter upstairs you will find 4 spacious bedrooms with large closets and full remodeled bath. The Primary bedroom with a walk-in closet and remodeled bath. You can connect with nature and enjoy your morning coffee or just a place to relax after a long day in the 3 season porch. Easy access to 91 for commuting to New Haven or Hartford.
Zillow last checked: 8 hours ago
Listing updated: December 12, 2023 at 04:45pm
Listed by:
Susan Farone 203-214-0507,
Harriman Real Estate LLC
Bought with:
Estefania Jimenez, RES.0828580
Exit Realty Everyday
Source: Smart MLS,MLS#: 170598705
Facts & features
Interior
Bedrooms & bathrooms
- Bedrooms: 4
- Bathrooms: 3
- Full bathrooms: 2
- 1/2 bathrooms: 1
Primary bedroom
- Features: Ceiling Fan(s), Full Bath, Walk-In Closet(s), Wall/Wall Carpet
- Level: Upper
Bedroom
- Features: Ceiling Fan(s), Wall/Wall Carpet
- Level: Upper
Bedroom
- Features: Ceiling Fan(s), Wall/Wall Carpet
- Level: Upper
Bedroom
- Features: Ceiling Fan(s), Wall/Wall Carpet
- Level: Upper
Primary bathroom
- Features: Remodeled, Granite Counters
- Level: Upper
Bathroom
- Features: Remodeled
- Level: Main
Bathroom
- Features: Remodeled, Quartz Counters
- Level: Upper
Dining room
- Features: Wall/Wall Carpet
- Level: Main
Great room
- Features: Fireplace, Sliders
- Level: Main
Kitchen
- Features: Remodeled, Bay/Bow Window, Granite Counters, Dining Area, Kitchen Island
- Level: Main
Living room
- Features: Wall/Wall Carpet
- Level: Main
Sun room
- Features: Wall/Wall Carpet
- Level: Main
Heating
- Baseboard, Zoned, Oil
Cooling
- Ceiling Fan(s)
Appliances
- Included: Electric Cooktop, Microwave, Refrigerator, Water Heater
- Laundry: Lower Level
Features
- Open Floorplan
- Windows: Thermopane Windows
- Basement: Full
- Attic: Access Via Hatch
- Number of fireplaces: 1
Interior area
- Total structure area: 2,256
- Total interior livable area: 2,256 sqft
- Finished area above ground: 2,256
Property
Parking
- Total spaces: 2
- Parking features: Attached, Garage Door Opener, Asphalt
- Attached garage spaces: 2
- Has uncovered spaces: Yes
Features
- Patio & porch: Deck
Lot
- Size: 0.92 Acres
- Features: Few Trees
Details
- Parcel number: 2054513
- Zoning: R40
Construction
Type & style
- Home type: SingleFamily
- Architectural style: Colonial
- Property subtype: Single Family Residence
Materials
- Vinyl Siding
- Foundation: Concrete Perimeter
- Roof: Asphalt
Condition
- New construction: No
- Year built: 1986
Utilities & green energy
- Sewer: Septic Tank
- Water: Well
Green energy
- Energy efficient items: Windows
Community & neighborhood
Location
- Region: Wallingford
Price history
| Date | Event | Price |
|---|---|---|
| 12/12/2023 | Sold | $484,900$215/sqft |
Source: | ||
| 12/1/2023 | Pending sale | $484,900$215/sqft |
Source: | ||
| 10/13/2023 | Price change | $484,900-2%$215/sqft |
Source: | ||
| 9/24/2023 | Listed for sale | $494,900+20.7%$219/sqft |
Source: | ||
| 7/30/2008 | Sold | $410,000$182/sqft |
Source: | ||
Public tax history
| Year | Property taxes | Tax assessment |
|---|---|---|
| 2025 | $8,399 +4.3% | $348,200 +32.6% |
| 2024 | $8,051 +12.6% | $262,600 +7.8% |
| 2023 | $7,147 +1% | $243,600 |
Find assessor info on the county website
Neighborhood: 06492
Nearby schools
GreatSchools rating
- 8/10Mary G. Fritz Elementary School of YalesvilleGrades: 3-5Distance: 3.7 mi
- 5/10James H. Moran Middle SchoolGrades: 6-8Distance: 4 mi
- 6/10Mark T. Sheehan High SchoolGrades: 9-12Distance: 4.2 mi
Schools provided by the listing agent
- Elementary: Evarts C. Stevens
- High: Mark T. Sheehan
Source: Smart MLS. This data may not be complete. We recommend contacting the local school district to confirm school assignments for this home.
Get pre-qualified for a loan
At Zillow Home Loans, we can pre-qualify you in as little as 5 minutes with no impact to your credit score.An equal housing lender. NMLS #10287.
Sell for more on Zillow
Get a Zillow Showcase℠ listing at no additional cost and you could sell for .
$593,800
2% more+$11,876
With Zillow Showcase(estimated)$605,676
