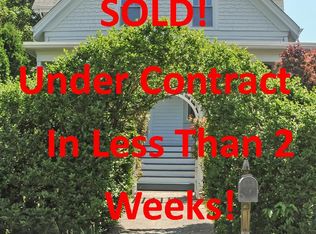Sold for $718,000 on 09/05/25
$718,000
130 Highland Rd, Tiverton, RI 02878
4beds
2,400sqft
Single Family Residence
Built in 1906
0.78 Acres Lot
$724,100 Zestimate®
$299/sqft
$3,490 Estimated rent
Home value
$724,100
$601,000 - $869,000
$3,490/mo
Zestimate® history
Loading...
Owner options
Explore your selling options
What's special
Welcome to 130 Highland Road, a charming early 20th-century residence nestled in the heart of Tiverton’s sought-after Stone Bridge neighborhood. Built in 1906, this home seamlessly blends historical character with modern potential, offering a unique opportunity to own a piece of Tiverton's rich heritage. Situated on a generous 0.78-acre lot, the property provides ample space for outdoor activities, gardening, or potential expansion. Its elevated position offers views of the Sakonnet River, enhancing the tranquil ambiance of the setting. The home offers a five year young four bedroom septic, tons of space, original hardwood floors, detailed woodwork, and classic architectural elements. This adorable, story book cottage offers individual spaces to create and relax, a cozy dining area in the turret addition, a formal dining room that flows seamlessly from the kitchen into the living room with fireplace. The den offers another gathering space and the enclosed front porch is a fabulous space that lends itself to so many uses and is a welcoming entrance from the front door. Located in a picturesque seaside village, residents can enjoy proximity to local favorites like the Black Goose Café, the Red Dory restaurant, and Coastal Roasters. The area also offers easy access to major routes, just minutes away, combining privacy with convenience. Whether you're looking to restore its original charm or reimagine it for modern living, 130 Highland Road offers endless possibilities.
Zillow last checked: 8 hours ago
Listing updated: September 05, 2025 at 02:18pm
Listed by:
Robin Tregenza 203-246-6899,
Residential Properties Ltd.
Bought with:
Non-Mls Member
Non-Mls Member
Source: StateWide MLS RI,MLS#: 1386078
Facts & features
Interior
Bedrooms & bathrooms
- Bedrooms: 4
- Bathrooms: 2
- Full bathrooms: 1
- 1/2 bathrooms: 1
Primary bedroom
- Level: Second
Bathroom
- Level: Second
Bathroom
- Level: First
Other
- Level: Second
Other
- Level: Second
Other
- Level: Second
Den
- Level: First
Dining area
- Level: First
Dining room
- Level: First
Other
- Level: First
Kitchen
- Level: First
Other
- Level: Lower
Living room
- Level: First
Mud room
- Level: First
Porch
- Level: Second
Storage
- Level: Third
Sun room
- Level: First
Workshop
- Level: Lower
Heating
- Bottle Gas, Oil, Forced Water, Zoned
Cooling
- None
Appliances
- Included: Dishwasher, Dryer, Microwave, Oven/Range, Refrigerator, Washer, Whirlpool
Features
- Wall (Cermaic), Wall (Dry Wall), Wall (Paneled), Wall (Plaster), Cathedral Ceiling(s), Stairs, Plumbing (Copper), Plumbing (Galvanized), Plumbing (Mixed), Plumbing (PVC), Insulation (Ceiling), Ceiling Fan(s)
- Flooring: Ceramic Tile, Hardwood
- Windows: Storm Window(s)
- Basement: Full,Interior and Exterior,Unfinished,Laundry,Storage Space,Utility,Work Shop
- Attic: Attic Stairs, Attic Storage
- Number of fireplaces: 2
- Fireplace features: Gas, Insert
Interior area
- Total structure area: 2,400
- Total interior livable area: 2,400 sqft
- Finished area above ground: 2,400
- Finished area below ground: 0
Property
Parking
- Total spaces: 6
- Parking features: Detached
- Garage spaces: 2
Features
- Patio & porch: Porch
- Has view: Yes
- View description: Water
- Has water view: Yes
- Water view: Water
- Waterfront features: Walk to Fresh Water, Walk to Salt Water
Lot
- Size: 0.78 Acres
Details
- Parcel number: TIVEM307B124
- Zoning: R40
- Special conditions: Conventional/Market Value
- Other equipment: Cable TV
Construction
Type & style
- Home type: SingleFamily
- Architectural style: Colonial
- Property subtype: Single Family Residence
Materials
- Ceramic, Dry Wall, Paneled, Plaster, Shingles, Wood
- Foundation: Concrete Perimeter, Stone
Condition
- New construction: No
- Year built: 1906
Utilities & green energy
- Electric: 200+ Amp Service
- Sewer: Septic Tank
- Water: Municipal
Community & neighborhood
Community
- Community features: Near Public Transport, Commuter Bus, Golf, Highway Access, Hospital, Interstate, Marina, Private School, Public School, Railroad, Recreational Facilities, Restaurants, Schools, Near Shopping, Near Swimming, Tennis
Location
- Region: Tiverton
- Subdivision: Stone Bridge
HOA & financial
HOA
- Has HOA: No
Price history
| Date | Event | Price |
|---|---|---|
| 9/5/2025 | Sold | $718,000-4.1%$299/sqft |
Source: | ||
| 7/2/2025 | Pending sale | $749,000$312/sqft |
Source: | ||
| 6/20/2025 | Listed for sale | $749,000+99.7%$312/sqft |
Source: | ||
| 3/20/2020 | Sold | $375,000$156/sqft |
Source: | ||
| 1/3/2020 | Pending sale | $375,000$156/sqft |
Source: Keller Williams Realty of Newport #1243315 Report a problem | ||
Public tax history
| Year | Property taxes | Tax assessment |
|---|---|---|
| 2025 | $6,923 | $626,500 |
| 2024 | $6,923 +21.7% | $626,500 +61.2% |
| 2023 | $5,687 | $388,700 |
Find assessor info on the county website
Neighborhood: 02878
Nearby schools
GreatSchools rating
- 6/10Fort Barton SchoolGrades: K-4Distance: 0.5 mi
- 6/10Tiverton Middle SchoolGrades: 5-8Distance: 2.5 mi
- 9/10Tiverton High SchoolGrades: 9-12Distance: 2.2 mi

Get pre-qualified for a loan
At Zillow Home Loans, we can pre-qualify you in as little as 5 minutes with no impact to your credit score.An equal housing lender. NMLS #10287.
Sell for more on Zillow
Get a free Zillow Showcase℠ listing and you could sell for .
$724,100
2% more+ $14,482
With Zillow Showcase(estimated)
$738,582