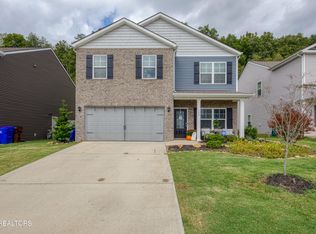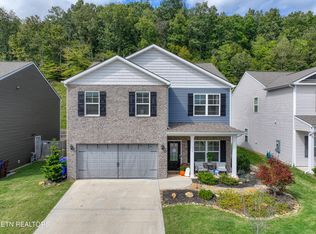Closed
$419,400
130 Ibis Loop, Oak Ridge, TN 37830
4beds
2,188sqft
Single Family Residence, Residential
Built in 2021
6,098.4 Square Feet Lot
$423,500 Zestimate®
$192/sqft
$2,320 Estimated rent
Home value
$423,500
$330,000 - $546,000
$2,320/mo
Zestimate® history
Loading...
Owner options
Explore your selling options
What's special
Discover the perfect blend of comfort, functionality, and location at 130 Ibis Loop, a beautifully upgraded 4-bedroom, 2.5-bathroom home offering nearly 2,200 sq ft of living space in the desirable Harbour Cove community, right where Knoxville meets Oak Ridge. Built in 2021, this move-in-ready home features a spacious open-concept layout, stylish finishes, and thoughtful updates throughout.
The living room centers around an elegant electric fireplace, while the kitchen offers plenty of storage, including a custom walk-in pantry. The primary suite boasts an extended walk-in closet, and new carpet throughout adds a fresh, updated feel. Step outside to an extended patio and a flat, private backyard—complete with a wood privacy fence and peaceful wooded backdrop—ideal for relaxing, entertaining, or letting kids and pets play freely.
Additional enhancements include updated drainage with French drains and various functional improvements to maximize comfort and usability.
Located just minutes from Haw Ridge Park, Melton Hill Lake, and major employers like ORNL and Y-12, this home offers peaceful suburban living with easy access to Hardin Valley, Solway, and Turkey Creek. Experience the best of West Knoxville living—schedule your showing today.
Zillow last checked: 8 hours ago
Listing updated: January 26, 2026 at 12:25pm
Listing Provided by:
Xavier Garcia 865-333-0726,
Realty Executives Associates
Bought with:
Non Member Non Member
Non-Member Office
Source: RealTracs MLS as distributed by MLS GRID,MLS#: 2898103
Facts & features
Interior
Bedrooms & bathrooms
- Bedrooms: 4
- Bathrooms: 3
- Full bathrooms: 2
- 1/2 bathrooms: 1
Bedroom 1
- Features: Walk-In Closet(s)
- Level: Walk-In Closet(s)
Heating
- Central, Electric, Natural Gas
Cooling
- Central Air
Appliances
- Included: Dishwasher, Microwave, Range, Refrigerator
- Laundry: Washer Hookup, Electric Dryer Hookup
Features
- Walk-In Closet(s)
- Flooring: Wood, Laminate, Tile, Vinyl
- Basement: None
- Number of fireplaces: 1
Interior area
- Total structure area: 2,188
- Total interior livable area: 2,188 sqft
- Finished area above ground: 2,188
Property
Parking
- Total spaces: 2
- Parking features: Attached
- Attached garage spaces: 2
Features
- Levels: Two
- Stories: 2
- Fencing: Privacy
Lot
- Size: 6,098 sqft
- Dimensions: 51 x 120 IRR
- Features: Level
- Topography: Level
Details
- Additional structures: Storage
- Parcel number: 107B A 07400 000
- Special conditions: Standard
Construction
Type & style
- Home type: SingleFamily
- Architectural style: Traditional
- Property subtype: Single Family Residence, Residential
Materials
- Frame, Vinyl Siding
Condition
- New construction: No
- Year built: 2021
Utilities & green energy
- Sewer: Public Sewer
- Water: Public
- Utilities for property: Electricity Available, Natural Gas Available, Water Available
Green energy
- Energy efficient items: Water Heater
Community & neighborhood
Location
- Region: Oak Ridge
- Subdivision: Harbour Cove
HOA & financial
HOA
- Has HOA: Yes
Price history
| Date | Event | Price |
|---|---|---|
| 5/30/2025 | Sold | $419,400-1.3%$192/sqft |
Source: | ||
| 5/4/2025 | Pending sale | $425,000$194/sqft |
Source: | ||
| 5/3/2025 | Listed for sale | $425,000$194/sqft |
Source: | ||
Public tax history
Tax history is unavailable.
Neighborhood: 37830
Nearby schools
GreatSchools rating
- 7/10Jefferson Middle SchoolGrades: 5-8Distance: 2.7 mi
- 9/10Oak Ridge High SchoolGrades: 9-12Distance: 4.2 mi
- 7/10Woodland Elementary SchoolGrades: K-4Distance: 3.2 mi
Schools provided by the listing agent
- Elementary: Woodland Elementary
- Middle: Jefferson Middle School
- High: Oak Ridge High School
Source: RealTracs MLS as distributed by MLS GRID. This data may not be complete. We recommend contacting the local school district to confirm school assignments for this home.

Get pre-qualified for a loan
At Zillow Home Loans, we can pre-qualify you in as little as 5 minutes with no impact to your credit score.An equal housing lender. NMLS #10287.

