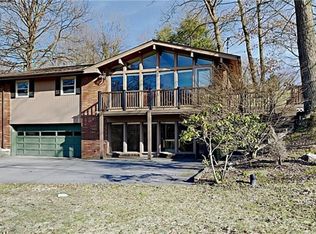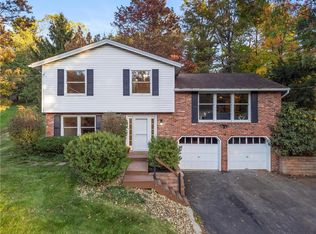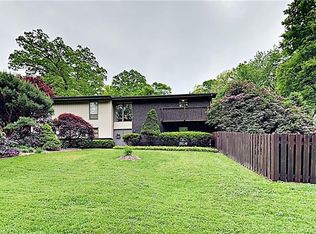Sold for $402,064 on 08/07/25
$402,064
130 Killarney Rd, Wexford, PA 15090
4beds
--sqft
Single Family Residence
Built in 1964
0.51 Acres Lot
$403,000 Zestimate®
$--/sqft
$2,473 Estimated rent
Home value
$403,000
$379,000 - $427,000
$2,473/mo
Zestimate® history
Loading...
Owner options
Explore your selling options
What's special
Tucked away in a peaceful setting, this extra-large raised ranch offers a rare blend of character, comfort, and lifestyle. From the moment you arrive, you’ll sense this is no cookie-cutter home. The lower level offers incredible flexibility—with a dedicated office that once housed a family business (or make it your dream game room!), a cozy family room with a gas fire place, a full bath and a fourth bedroom currently used as a workout room. Upstairs you'll find the heart of the home is the beautifully designed kitchen, where elegant finishes meet everyday function.. The kitchen is highlighted by a spectacular sunroom—bathed in natural light thanks to a wall of windows and skylights—perfect for morning coffee, an art studio, or just soaking in the serenity. Just off the kitchen, a private brick courtyard creates an ideal backdrop for summer dinners or evening unwinding. The outdoor space is just as special—a tiered, landscaped yard surrounds your own heated saltwater pool.
Zillow last checked: 8 hours ago
Listing updated: August 07, 2025 at 10:40am
Listed by:
Donna Fischer 412-367-3200,
BERKSHIRE HATHAWAY THE PREFERRED REALTY
Bought with:
Sara Minshull
REDFIN CORPORATION
Source: WPMLS,MLS#: 1709483 Originating MLS: West Penn Multi-List
Originating MLS: West Penn Multi-List
Facts & features
Interior
Bedrooms & bathrooms
- Bedrooms: 4
- Bathrooms: 3
- Full bathrooms: 2
- 1/2 bathrooms: 1
Primary bedroom
- Level: Main
- Dimensions: 14x12
Bedroom 2
- Level: Main
- Dimensions: 13x12
Bedroom 3
- Level: Main
- Dimensions: 12x12
Bedroom 4
- Level: Lower
- Dimensions: 16x12
Bonus room
- Level: Main
- Dimensions: 15x12
Den
- Level: Lower
- Dimensions: 27x20
Dining room
- Level: Main
- Dimensions: 12x11
Family room
- Level: Lower
- Dimensions: 18x15
Kitchen
- Level: Main
- Dimensions: 14x12
Living room
- Level: Main
- Dimensions: 20x16
Heating
- Forced Air, Gas
Cooling
- Central Air
Appliances
- Included: Some Electric Appliances, Cooktop, Dryer, Dishwasher, Disposal, Microwave, Refrigerator, Washer
Features
- Kitchen Island
- Flooring: Carpet, Other
- Number of fireplaces: 1
- Fireplace features: Family/Living/Great Room
Property
Parking
- Total spaces: 2
- Parking features: Attached, Garage, Garage Door Opener
- Has attached garage: Yes
Features
- Pool features: Pool
Lot
- Size: 0.51 Acres
- Dimensions: 118 x 218 x 63 x 260
Details
- Parcel number: 1499F00002000000
Construction
Type & style
- Home type: SingleFamily
- Architectural style: Contemporary,Raised Ranch
- Property subtype: Single Family Residence
Materials
- Brick
- Roof: Asphalt
Condition
- Resale
- Year built: 1964
Utilities & green energy
- Sewer: Public Sewer
- Water: Public
Community & neighborhood
Location
- Region: Wexford
- Subdivision: Wexford Acres
Price history
| Date | Event | Price |
|---|---|---|
| 8/7/2025 | Sold | $402,064-5.4% |
Source: | ||
| 8/7/2025 | Pending sale | $424,900 |
Source: | ||
| 7/10/2025 | Contingent | $424,900 |
Source: | ||
| 6/30/2025 | Listed for sale | $424,900-3.4% |
Source: | ||
| 6/14/2025 | Listing removed | $439,900 |
Source: BHHS broker feed #1698807 Report a problem | ||
Public tax history
| Year | Property taxes | Tax assessment |
|---|---|---|
| 2025 | $4,619 +6.2% | $171,800 |
| 2024 | $4,349 +435.2% | $171,800 |
| 2023 | $813 | $171,800 |
Find assessor info on the county website
Neighborhood: 15090
Nearby schools
GreatSchools rating
- 10/10Wexford El SchoolGrades: K-3Distance: 0.7 mi
- 8/10Pine-Richland Middle SchoolGrades: 7-8Distance: 3.4 mi
- 10/10Pine-Richland High SchoolGrades: 9-12Distance: 3.4 mi
Schools provided by the listing agent
- District: Pine/Richland
Source: WPMLS. This data may not be complete. We recommend contacting the local school district to confirm school assignments for this home.

Get pre-qualified for a loan
At Zillow Home Loans, we can pre-qualify you in as little as 5 minutes with no impact to your credit score.An equal housing lender. NMLS #10287.


