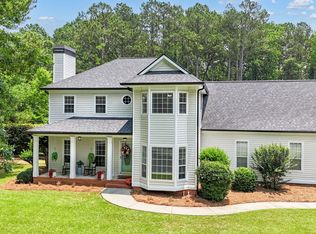Closed
$399,900
130 Laurel Lake Rd, Tyrone, GA 30290
3beds
1,848sqft
Single Family Residence
Built in 1993
1 Acres Lot
$399,700 Zestimate®
$216/sqft
$2,316 Estimated rent
Home value
$399,700
$360,000 - $444,000
$2,316/mo
Zestimate® history
Loading...
Owner options
Explore your selling options
What's special
Charming Ranch on 1 Acre - Updated & Move-In Ready! Welcome to this beautifully maintained ranch home nestled on a level 1-acre lot, offering the perfect blend of comfort, charm, and modern updates. With 3 spacious bedrooms and 2 full bathrooms, this home features a warm, inviting atmosphere and plenty of space for both relaxation and entertaining. Step inside to find brand-new luxury vinyl plank (LVP) flooring installed in 2024, and enjoy peace of mind with a new water heater installed this year. The roof was replaced approximately 3 years ago, along with the covered back porch addition and fresh exterior paint-giving this home great curb appeal. The interior is filled with natural light and showcases vaulted and tray ceilings throughout, enhancing the open and airy feel. Cozy up by the fireplace in the family room or host guests in the separate dining area. The kitchen boasts solid surface countertops and a functional layout perfect for any home chef. The primary suite is a serene retreat featuring a large, tiled shower, ample space, and a bright window that fills the room with natural light. Step out back to the covered back porch overlooking a fantastic backyard setup-complete with a custom-built storage shed (~5 years old), a children's play set, and an above-ground pool with deck, making this home ideal for outdoor enjoyment and family fun. Don't miss this opportunity to own a move-in-ready home with thoughtful upgrades and a welcoming layout, all on a peaceful 1-acre lot! Close to downtown Tyrone, all that Peachtree City has to offer and also hop on I-85 to get to downtown Atlanta and Hartsfield-Jackson Atlanta International Airport.
Zillow last checked: 8 hours ago
Listing updated: June 30, 2025 at 12:58pm
Listed by:
Meredith A Green 770-560-8230,
Dwelli
Bought with:
Ashton Thompson, 388261
Ansley Real Estate | Christie's Int
Source: GAMLS,MLS#: 10532525
Facts & features
Interior
Bedrooms & bathrooms
- Bedrooms: 3
- Bathrooms: 2
- Full bathrooms: 2
- Main level bathrooms: 2
- Main level bedrooms: 3
Dining room
- Features: Separate Room
Heating
- Central
Cooling
- Ceiling Fan(s), Central Air
Appliances
- Included: Cooktop, Dishwasher, Gas Water Heater, Microwave, Oven
- Laundry: In Hall
Features
- Double Vanity, Master On Main Level, Separate Shower, Tray Ceiling(s), Vaulted Ceiling(s), Walk-In Closet(s)
- Flooring: Laminate, Tile
- Windows: Double Pane Windows
- Basement: None
- Attic: Pull Down Stairs
- Number of fireplaces: 1
- Fireplace features: Family Room
- Common walls with other units/homes: No Common Walls
Interior area
- Total structure area: 1,848
- Total interior livable area: 1,848 sqft
- Finished area above ground: 1,848
- Finished area below ground: 0
Property
Parking
- Parking features: Attached, Garage, Garage Door Opener, Kitchen Level
- Has attached garage: Yes
Features
- Levels: One
- Stories: 1
- Fencing: Back Yard
Lot
- Size: 1 Acres
- Features: Level
Details
- Parcel number: 074203004
Construction
Type & style
- Home type: SingleFamily
- Architectural style: Ranch,Traditional
- Property subtype: Single Family Residence
Materials
- Concrete, Stucco
- Foundation: Slab
- Roof: Composition
Condition
- Resale
- New construction: No
- Year built: 1993
Utilities & green energy
- Sewer: Septic Tank
- Water: Public
- Utilities for property: Cable Available, Electricity Available, High Speed Internet, Natural Gas Available, Phone Available, Water Available
Community & neighborhood
Community
- Community features: None
Location
- Region: Tyrone
- Subdivision: Laurel Lake Estates
Other
Other facts
- Listing agreement: Exclusive Right To Sell
- Listing terms: 1031 Exchange,Cash,Conventional,FHA,VA Loan
Price history
| Date | Event | Price |
|---|---|---|
| 6/30/2025 | Sold | $399,900+2.6%$216/sqft |
Source: | ||
| 6/2/2025 | Pending sale | $389,900$211/sqft |
Source: | ||
| 5/30/2025 | Listed for sale | $389,900+155%$211/sqft |
Source: | ||
| 4/18/2013 | Listing removed | $152,900$83/sqft |
Source: RE/MAX Legacy Tyrone #7031385 Report a problem | ||
| 3/26/2013 | Price change | $152,900-6.1%$83/sqft |
Source: RE/MAX Legacy #7031385 Report a problem | ||
Public tax history
| Year | Property taxes | Tax assessment |
|---|---|---|
| 2024 | $2,926 +19.4% | $120,628 +3.9% |
| 2023 | $2,451 -13.1% | $116,120 +4.1% |
| 2022 | $2,819 +1.4% | $111,600 +2.2% |
Find assessor info on the county website
Neighborhood: 30290
Nearby schools
GreatSchools rating
- 7/10Crabapple Lane Elementary SchoolGrades: PK-5Distance: 2.9 mi
- 8/10Flat Rock Middle SchoolGrades: 6-8Distance: 3.1 mi
- 7/10Sandy Creek High SchoolGrades: 9-12Distance: 2.8 mi
Schools provided by the listing agent
- Elementary: Crabapple
- Middle: Flat Rock
- High: Sandy Creek
Source: GAMLS. This data may not be complete. We recommend contacting the local school district to confirm school assignments for this home.
Get a cash offer in 3 minutes
Find out how much your home could sell for in as little as 3 minutes with a no-obligation cash offer.
Estimated market value$399,700
Get a cash offer in 3 minutes
Find out how much your home could sell for in as little as 3 minutes with a no-obligation cash offer.
Estimated market value
$399,700
