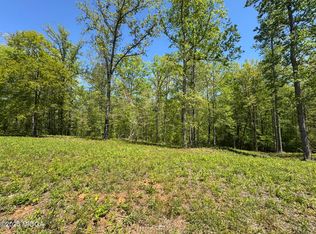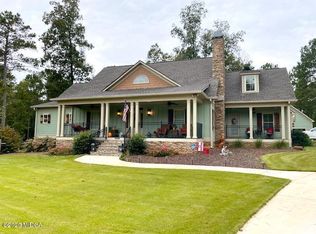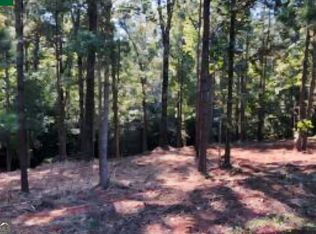Sold for $575,000
$575,000
130 Laurel Rdg, Forsyth, GA 31029
4beds
3,320sqft
Single Family Residence, Residential
Built in 2013
3.17 Acres Lot
$573,800 Zestimate®
$173/sqft
$3,174 Estimated rent
Home value
$573,800
Estimated sales range
Not available
$3,174/mo
Zestimate® history
Loading...
Owner options
Explore your selling options
What's special
Fabulous Monroe County home on a private Cul de sac 3+ acre lot with beautiful creek frontage. This home really has it all - Salt water Gunite pool and spa, with a spectacular outdoor kitchen and bar for relaxing, entertaining, and game day watching. The outdoor kitchen has everything you can want with built-in smoker, grill, griddle and warming drawer. Inside the home features an expansive floor plan with a main level master and guest bedroom on opposite end of the home and two baths on main. There is both a separate dining room and breakfast room. You will enjoy this Cook's kitchen with quartz countertops that overlooks the main living room area which is big enough for large family gatherings. The main level has engineered hardwood floors and heavy trim Mouldings. The Private Master bedroom has a large Trey ceiling and master closet with a spacious master bath with double vanity, separate soaker tub and tiled shower. As you walk up the grand two-story foyer, there is another upstairs living room with office, two more bedrooms and two baths plus an additional bonus room. The neighborhood is walking distance to TG Scott elementary and Banks Stephens middle school and convenient to the City Square and Interstate. It would be hard to find a Monroe County home with all these features, truly a must see.
Zillow last checked: 8 hours ago
Listing updated: September 22, 2025 at 08:33am
Listed by:
Matt Gilbert 478-808-3706,
New Atlantic Realty Group Inc.
Bought with:
mgm.rets.donnawalters, 135506
Re/Max Cutting Edge Realty
Source: MGMLS,MLS#: 180815
Facts & features
Interior
Bedrooms & bathrooms
- Bedrooms: 4
- Bathrooms: 4
- Full bathrooms: 4
Primary bedroom
- Level: First
Kitchen
- Level: First
Heating
- Heat Pump
Cooling
- Heat Pump, Electric
Appliances
- Included: Built-In Microwave, Dishwasher, Gas Range
- Laundry: Main Level, Laundry Room
Features
- Windows: Insulated Windows
- Has basement: No
- Has fireplace: Yes
- Fireplace features: Gas Log
Interior area
- Total structure area: 3,320
- Total interior livable area: 3,320 sqft
- Finished area above ground: 3,320
- Finished area below ground: 0
Property
Parking
- Total spaces: 3
- Parking features: Garage Faces Side
- Garage spaces: 3
Features
- Levels: Two
- Patio & porch: Front Porch, Covered, Porch, Rear Porch
- Exterior features: Gas Grill, Rain Gutters, Private Yard, Sprinkler System, Storage
- Pool features: Gunite, Heated, In Ground, Salt Water
- Has spa: Yes
- Spa features: Heated
- Waterfront features: Creek
Lot
- Size: 3.17 Acres
- Dimensions: 138085
Details
- Additional structures: Outbuilding, Outdoor Kitchen
- Parcel number: 054A018
- Other equipment: Irrigation Equipment
Construction
Type & style
- Home type: SingleFamily
- Architectural style: Craftsman,Traditional
- Property subtype: Single Family Residence, Residential
Materials
- Cement Siding, Stone, Brick
- Foundation: Slab
- Roof: Composition
Condition
- New construction: No
- Year built: 2013
Utilities & green energy
- Sewer: Septic Tank
- Water: Public
- Utilities for property: Cable Available, Electricity Available, Phone Available, Underground Utilities, Water Available
Community & neighborhood
Security
- Security features: Carbon Monoxide Detector(s), Smoke Detector(s)
Location
- Region: Forsyth
- Subdivision: Chriswood Phase III
Other
Other facts
- Listing agreement: Exclusive Right To Sell
- Listing terms: Cash,Conventional,FHA,VA Loan
Price history
| Date | Event | Price |
|---|---|---|
| 9/22/2025 | Sold | $575,000$173/sqft |
Source: | ||
| 8/15/2025 | Pending sale | $575,000$173/sqft |
Source: | ||
| 8/13/2025 | Listed for sale | $575,000$173/sqft |
Source: | ||
| 8/10/2025 | Pending sale | $575,000$173/sqft |
Source: | ||
| 8/5/2025 | Listed for sale | $575,000+57.5%$173/sqft |
Source: | ||
Public tax history
| Year | Property taxes | Tax assessment |
|---|---|---|
| 2024 | $3,782 -4.3% | $152,000 |
| 2023 | $3,950 +4.2% | $152,000 |
| 2022 | $3,790 -3.4% | $152,000 |
Find assessor info on the county website
Neighborhood: 31029
Nearby schools
GreatSchools rating
- 7/10T.G. Scott Elementary SchoolGrades: PK-5Distance: 0.7 mi
- 7/10Monroe County Middle School Banks Stephens CampusGrades: 6-8Distance: 0.8 mi
- 7/10Mary Persons High SchoolGrades: 9-12Distance: 1.9 mi
Schools provided by the listing agent
- Elementary: TG Scott Elementary
- Middle: Banks Stephens
- High: Mary Persons
Source: MGMLS. This data may not be complete. We recommend contacting the local school district to confirm school assignments for this home.
Get a cash offer in 3 minutes
Find out how much your home could sell for in as little as 3 minutes with a no-obligation cash offer.
Estimated market value$573,800
Get a cash offer in 3 minutes
Find out how much your home could sell for in as little as 3 minutes with a no-obligation cash offer.
Estimated market value
$573,800


