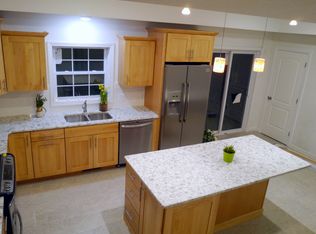Sold for $390,000
$390,000
130 Leverett Rd, Amherst, MA 01002
3beds
1,470sqft
Single Family Residence
Built in 1950
0.69 Acres Lot
$449,300 Zestimate®
$265/sqft
$3,788 Estimated rent
Home value
$449,300
$427,000 - $472,000
$3,788/mo
Zestimate® history
Loading...
Owner options
Explore your selling options
What's special
Welcome to this lovely home in North Amherst, just four miles from the University of Massachusetts campus. The home features three bedrooms, three bathrooms, a large kitchen and dining area, a living room with a fireplace, a family room, and a porch. There are cathedral ceilings in the kitchen and living room. The hardwood flooring in several rooms adds much charm to this home. The lower level walk-out home office features an exercise, a laundry room, and a bath. This home provides someone an excellent opportunity to live in the five college area or purchase the house as an investment property. (Great rental history with this home!) Sold As-Is. The home needs a new septic system. The seller will contribute $10,000 toward the system.
Zillow last checked: 8 hours ago
Listing updated: May 07, 2023 at 06:38am
Listed by:
Suzanne Hickey 857-636-8500,
Best Deal Realty, LLC 857-636-8500,
Gina Impagnatiello 413-427-0854
Bought with:
Jacqui Zuzgo
5 College REALTORS®
Source: MLS PIN,MLS#: 73090398
Facts & features
Interior
Bedrooms & bathrooms
- Bedrooms: 3
- Bathrooms: 3
- Full bathrooms: 3
Primary bedroom
- Features: Closet, Flooring - Hardwood
- Level: First
Bedroom 2
- Features: Closet, Flooring - Wall to Wall Carpet
- Level: Second
Bedroom 3
- Features: Closet, Flooring - Wall to Wall Carpet
- Level: Second
Bedroom 4
- Features: Closet, Flooring - Wall to Wall Carpet
Primary bathroom
- Features: Yes
Bathroom 1
- Features: Bathroom - Full
- Level: First
Bathroom 2
- Features: Bathroom - Full, Flooring - Stone/Ceramic Tile, Jacuzzi / Whirlpool Soaking Tub, Recessed Lighting, Remodeled
- Level: Second
Bathroom 3
- Features: Jacuzzi / Whirlpool Soaking Tub, Recessed Lighting, Pedestal Sink
- Level: Basement
Dining room
- Features: Flooring - Hardwood, Exterior Access
- Level: First
Family room
- Features: Closet, Flooring - Hardwood
- Level: First
Kitchen
- Features: Cathedral Ceiling(s), Ceiling Fan(s), Flooring - Stone/Ceramic Tile, Cabinets - Upgraded, Exterior Access, Recessed Lighting
- Level: Main,First
Living room
- Features: Cathedral Ceiling(s), Ceiling Fan(s), Flooring - Hardwood, Window(s) - Picture, Exterior Access, Recessed Lighting
- Level: Main,First
Office
- Features: Flooring - Stone/Ceramic Tile, Exterior Access
- Level: Basement
Heating
- Forced Air, Baseboard, Oil
Cooling
- None
Appliances
- Included: Water Heater, Range, Disposal, Refrigerator
- Laundry: Flooring - Stone/Ceramic Tile, In Basement
Features
- Home Office-Separate Entry, Exercise Room, Sauna/Steam/Hot Tub
- Flooring: Wood, Tile, Hardwood, Flooring - Stone/Ceramic Tile
- Doors: Insulated Doors
- Windows: Insulated Windows, Screens
- Basement: Full,Finished,Walk-Out Access,Interior Entry
- Number of fireplaces: 1
- Fireplace features: Living Room
Interior area
- Total structure area: 1,470
- Total interior livable area: 1,470 sqft
Property
Parking
- Total spaces: 5
- Parking features: Off Street, Unpaved
- Uncovered spaces: 5
Features
- Levels: Multi/Split
- Exterior features: Rain Gutters, Screens, Garden, Stone Wall
Lot
- Size: 0.69 Acres
- Features: Cleared, Gentle Sloping, Level
Details
- Parcel number: 3006722
- Zoning: SF
Construction
Type & style
- Home type: SingleFamily
- Architectural style: Cape
- Property subtype: Single Family Residence
Materials
- Frame
- Foundation: Concrete Perimeter
- Roof: Shingle
Condition
- Year built: 1950
Utilities & green energy
- Electric: Circuit Breakers, 100 Amp Service
- Sewer: Private Sewer
- Water: Private
Community & neighborhood
Community
- Community features: Public Transportation, Shopping, Park, Walk/Jog Trails, Golf, Medical Facility, Conservation Area, House of Worship, Private School, Public School, University
Location
- Region: Amherst
Other
Other facts
- Road surface type: Paved
Price history
| Date | Event | Price |
|---|---|---|
| 4/18/2023 | Sold | $390,000-2%$265/sqft |
Source: MLS PIN #73090398 Report a problem | ||
| 3/22/2023 | Listed for sale | $398,000+0.8%$271/sqft |
Source: MLS PIN #73090398 Report a problem | ||
| 8/14/2022 | Listing removed | -- |
Source: Owner Report a problem | ||
| 8/3/2022 | Price change | $395,000+1.5%$269/sqft |
Source: Owner Report a problem | ||
| 7/14/2022 | Listed for sale | $389,000+1%$265/sqft |
Source: Owner Report a problem | ||
Public tax history
| Year | Property taxes | Tax assessment |
|---|---|---|
| 2025 | $6,884 +2.7% | $383,500 +5.9% |
| 2024 | $6,704 +4.5% | $362,200 +13.4% |
| 2023 | $6,418 +3.5% | $319,300 +9.5% |
Find assessor info on the county website
Neighborhood: 01002
Nearby schools
GreatSchools rating
- 8/10Wildwood Elementary SchoolGrades: K-6Distance: 2.5 mi
- 7/10Amherst Regional Middle SchoolGrades: 7-8Distance: 2.7 mi
- 8/10Amherst Regional High SchoolGrades: 9-12Distance: 3 mi
Schools provided by the listing agent
- Elementary: Amherst
- Middle: Amherst Ms
- High: Amherst Hs
Source: MLS PIN. This data may not be complete. We recommend contacting the local school district to confirm school assignments for this home.
Get pre-qualified for a loan
At Zillow Home Loans, we can pre-qualify you in as little as 5 minutes with no impact to your credit score.An equal housing lender. NMLS #10287.
Sell for more on Zillow
Get a Zillow Showcase℠ listing at no additional cost and you could sell for .
$449,300
2% more+$8,986
With Zillow Showcase(estimated)$458,286
