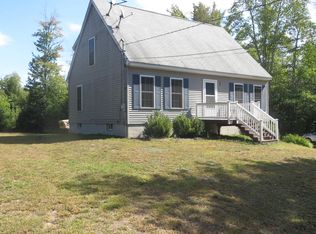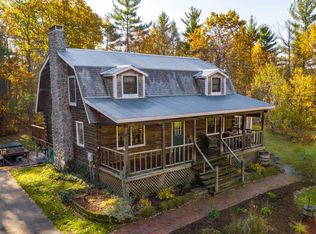Closed
$440,000
130 Long Swamp Road, Berwick, ME 03901
3beds
2,979sqft
Single Family Residence
Built in 1923
7.89 Acres Lot
$457,300 Zestimate®
$148/sqft
$3,112 Estimated rent
Home value
$457,300
$421,000 - $498,000
$3,112/mo
Zestimate® history
Loading...
Owner options
Explore your selling options
What's special
Escape to the tranquility of Berwick, ME, and discover this charming three - four bedroom, two bathroom home nestled on 7.89 acres of picturesque land. With an impressive 590 feet of road frontage, there is a possibility for subdivision, making this property a rare find for investors and those seeking a peaceful retreat. The home itself offers all the space you're looking for, with a thoughtful floor plan designed for comfort and convenience. The first floor features a spacious bedroom and full bathroom, as well as an office and a large laundry room. Two additional bedrooms including the primary bedroom and a second bathroom are located on the second floor, offering ample space for guests or hobbies. An attached two car garage with a workshop area offers storage space and room for projects, while the space above is primed for finishing and could be converted into a home office, studio, or additional living space. The expansive backyard is a haven for outdoor enthusiasts, complete with an outbuilding perfect for storage or a hobby space. Don't miss out on this incredible opportunity-schedule a showing today!
Zillow last checked: 8 hours ago
Listing updated: September 10, 2024 at 07:45pm
Listed by:
Keller Williams Coastal and Lakes & Mountains Realty
Bought with:
Hearth & Key Realty
Source: Maine Listings,MLS#: 1592186
Facts & features
Interior
Bedrooms & bathrooms
- Bedrooms: 3
- Bathrooms: 2
- Full bathrooms: 2
Bedroom 1
- Level: First
Bedroom 2
- Level: First
Bedroom 3
- Level: Second
Bedroom 4
- Level: Second
Dining room
- Level: First
Family room
- Level: First
Kitchen
- Level: First
Laundry
- Level: First
Living room
- Level: First
Heating
- Hot Water, Stove
Cooling
- None
Appliances
- Included: Dishwasher, Microwave, Electric Range, Refrigerator
Features
- 1st Floor Bedroom
- Flooring: Carpet, Wood
- Basement: Interior Entry,Full,Unfinished
- Has fireplace: No
Interior area
- Total structure area: 2,979
- Total interior livable area: 2,979 sqft
- Finished area above ground: 2,979
- Finished area below ground: 0
Property
Parking
- Total spaces: 2
- Parking features: Paved, Off Street
- Attached garage spaces: 2
Lot
- Size: 7.89 Acres
- Features: Rural, Level, Rolling Slope, Wooded
Details
- Parcel number: BERWMR014B22L1
- Zoning: R3
Construction
Type & style
- Home type: SingleFamily
- Architectural style: Cape Cod
- Property subtype: Single Family Residence
Materials
- Wood Frame, Vinyl Siding
- Roof: Shingle
Condition
- Year built: 1923
Utilities & green energy
- Electric: Circuit Breakers
- Sewer: Private Sewer
- Water: Private
Community & neighborhood
Location
- Region: Berwick
Price history
| Date | Event | Price |
|---|---|---|
| 8/9/2024 | Sold | $440,000-2.2%$148/sqft |
Source: | ||
| 6/24/2024 | Pending sale | $450,000$151/sqft |
Source: | ||
| 6/5/2024 | Listed for sale | $450,000+801.8%$151/sqft |
Source: | ||
| 3/25/2016 | Sold | $49,900$17/sqft |
Source: | ||
Public tax history
| Year | Property taxes | Tax assessment |
|---|---|---|
| 2024 | $6,198 +18.3% | $497,000 +73.7% |
| 2023 | $5,241 +0.5% | $286,100 |
| 2022 | $5,213 -0.4% | $286,100 |
Find assessor info on the county website
Neighborhood: 03901
Nearby schools
GreatSchools rating
- 3/10Eric L Knowlton SchoolGrades: 4-5Distance: 3.7 mi
- 3/10Noble Middle SchoolGrades: 6-7Distance: 3.1 mi
- 6/10Noble High SchoolGrades: 8-12Distance: 4.4 mi
Get pre-qualified for a loan
At Zillow Home Loans, we can pre-qualify you in as little as 5 minutes with no impact to your credit score.An equal housing lender. NMLS #10287.
Sell with ease on Zillow
Get a Zillow Showcase℠ listing at no additional cost and you could sell for —faster.
$457,300
2% more+$9,146
With Zillow Showcase(estimated)$466,446

