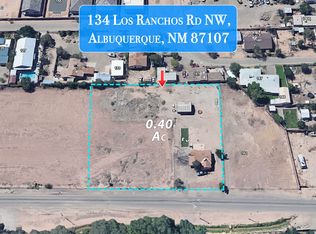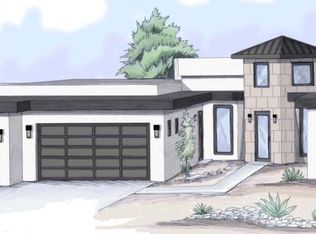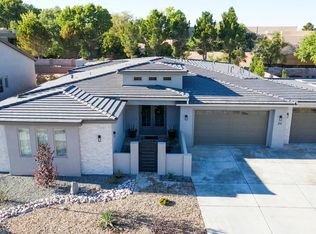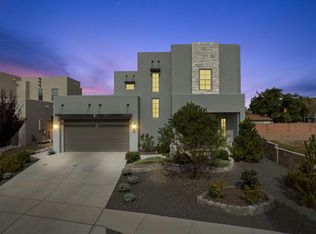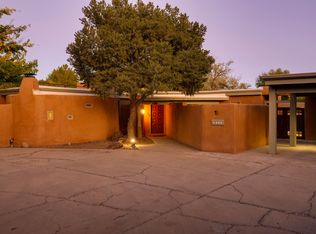Luxury Living in the Heart of Los Ranchos - Now Framing! Experience elevated design and curated comfort in this custom estate, nestled in one of Albuquerque's most prestigious enclaves. One of only five bespoke residences in this private, gated development, this home blends classic elegance with modern sophistication--crafted to impress and designed to live beautifully.Step through the welcoming courtyard into an architecturally striking entry tower, where every detail has been carefully considered. The gourmet kitchen is the true heart of the home--complete with an oversized island, premium appliance suite, walk-in pantry, and seamless access to a show-stopping outdoor kitchen and living space.
New construction
$1,250,000
130 Los Ranchos Rd NW LOT 2, Albuquerque, NM 87107
4beds
3,134sqft
Est.:
Single Family Residence
Built in 2025
0.4 Acres Lot
$-- Zestimate®
$399/sqft
$-- HOA
What's special
Welcoming courtyardGourmet kitchenOversized islandArchitecturally striking entry towerLiving spaceShow-stopping outdoor kitchenPremium appliance suite
- 213 days |
- 304 |
- 8 |
Zillow last checked: 8 hours ago
Listing updated: December 03, 2025 at 09:49am
Listed by:
Silesha Montano Naden 505-804-2139,
Keller Williams Realty 505-271-8200
Source: SWMLS,MLS#: 1068226
Tour with a local agent
Facts & features
Interior
Bedrooms & bathrooms
- Bedrooms: 4
- Bathrooms: 4
- Full bathrooms: 3
- 1/2 bathrooms: 1
Primary bedroom
- Level: Main
- Area: 0
- Dimensions: 0 x 0
Kitchen
- Level: Main
- Area: 0
- Dimensions: 0 x 0
Living room
- Level: Main
- Area: 0
- Dimensions: 0 x 0
Heating
- Combination, Central, Forced Air, Natural Gas
Cooling
- Refrigerated
Appliances
- Included: Cooktop, Dishwasher, Microwave, Refrigerator, Wine Cooler
- Laundry: Gas Dryer Hookup, Washer Hookup, Dryer Hookup, ElectricDryer Hookup
Features
- Breakfast Bar, Ceiling Fan(s), Cathedral Ceiling(s), Separate/Formal Dining Room, Dual Sinks, Garden Tub/Roman Tub, Multiple Living Areas, Main Level Primary, Pantry, Skylights, Separate Shower, Utility Room, Walk-In Closet(s)
- Flooring: Stone, Tile, Wood
- Windows: Bay Window(s), Double Pane Windows, Insulated Windows, Low-Emissivity Windows, Skylight(s)
- Has basement: No
- Number of fireplaces: 1
- Fireplace features: Custom, Glass Doors
Interior area
- Total structure area: 3,134
- Total interior livable area: 3,134 sqft
Video & virtual tour
Property
Parking
- Total spaces: 3
- Parking features: Attached, Garage, Garage Door Opener, Oversized
- Attached garage spaces: 3
Features
- Levels: One
- Stories: 1
- Patio & porch: Covered, Patio
- Exterior features: Courtyard, Outdoor Grill, Privacy Wall, Sprinkler/Irrigation, Private Entrance
- Fencing: Gate
- Has view: Yes
Lot
- Size: 0.4 Acres
- Features: Sprinklers Automatic, Views
Details
- Additional structures: Outdoor Kitchen, See Remarks, Storage, Workshop
- Parcel number: 101506342431910517
- Zoning description: R-1
Construction
Type & style
- Home type: SingleFamily
- Architectural style: Custom
- Property subtype: Single Family Residence
Materials
- Frame, Synthetic Stucco
Condition
- To Be Built
- New construction: Yes
- Year built: 2025
Details
- Builder name: John Mark Custom Homes
Utilities & green energy
- Sewer: Public Sewer
- Water: Public
- Utilities for property: Other, See Remarks, Water Available
Green energy
- Energy efficient items: Windows
- Energy generation: None
Community & HOA
Community
- Security: Security System, Security Gate
- Subdivision: Daniel Sedillo
Location
- Region: Albuquerque
Financial & listing details
- Price per square foot: $399/sqft
- Annual tax amount: $15,463
- Date on market: 8/6/2024
- Cumulative days on market: 480 days
- Listing terms: Cash,Conventional
Estimated market value
Not available
Estimated sales range
Not available
$4,053/mo
Price history
Price history
| Date | Event | Price |
|---|---|---|
| 6/18/2025 | Listed for sale | $1,250,000$399/sqft |
Source: | ||
| 6/10/2025 | Listing removed | $1,250,000$399/sqft |
Source: | ||
| 9/18/2024 | Price change | $1,250,000+8.7%$399/sqft |
Source: | ||
| 8/6/2024 | Listed for sale | $1,150,000$367/sqft |
Source: | ||
Public tax history
Public tax history
Tax history is unavailable.BuyAbility℠ payment
Est. payment
$7,471/mo
Principal & interest
$6137
Property taxes
$896
Home insurance
$438
Climate risks
Neighborhood: North Valley
Nearby schools
GreatSchools rating
- 6/10Los Ranchos Elementary SchoolGrades: PK-5Distance: 0.7 mi
- 4/10Taft Middle SchoolGrades: 6-8Distance: 1.3 mi
- 4/10Valley High SchoolGrades: 9-12Distance: 3.7 mi
Schools provided by the listing agent
- Elementary: Los Ranchos
- Middle: Taft
- High: Valley
Source: SWMLS. This data may not be complete. We recommend contacting the local school district to confirm school assignments for this home.
- Loading
- Loading
