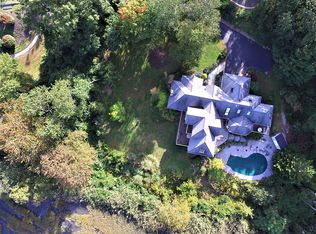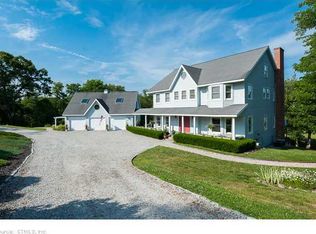Absolutely stunning Victorian Colonial within walking distance to the Private Guilford beach and featuring magnificent views of the Sale marsh! The Long Circular Driveway takes you to the Attached 3 Car garage, perfect for our Unpredictable New England Weather! Inside you will love the dramatic two-story entryway with Marble tile, and an Open winding staircase, allowing an abundance of Natural light to flood the home! Newer Hardwood floors take you throughout. The main level of the home features an open concept living space, with your Formal Dining room, Family room, breakfast table, and Spacious Eat-in kitchen. Your gourmet Kitchen features Custom hardwood cabinets, granite counters Center island and French door access to your Outdoor living space. The main level is also home to your master suite, offering you easy one-floor living if needed. The attached master bath features a walk-in shower, Sunk in jacuzzi tub, dual sinks and a Fireplace. Do not let this one pass you by, schedule your Private tour of this Stunning home today!
This property is off market, which means it's not currently listed for sale or rent on Zillow. This may be different from what's available on other websites or public sources.


