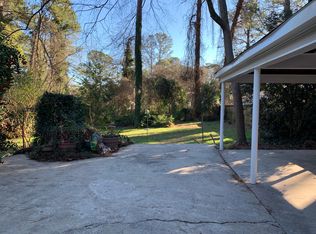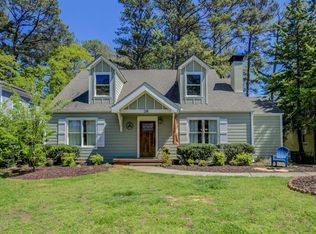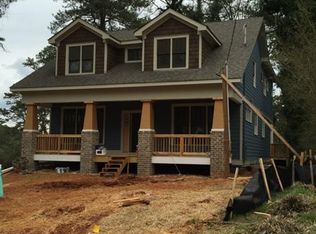City of Decatur bungalow featuring 3 bedrooms and 2 full baths. Home offers hardwood floors, wood burning fire place in living room, and separate dining room. Professionally renovated kitchen with granite counter tops, breakfast bar, stainless steel appliances including professional gas range and hood. Master bedroom offers large walk in closet with en suite master bath with updated vanity and large shower. Beautiful screened rear porch and deck overlooking large fenced backyard. City Schools of Decatur! Walk to McCoy Park and Oakhurst Village.
This property is off market, which means it's not currently listed for sale or rent on Zillow. This may be different from what's available on other websites or public sources.


