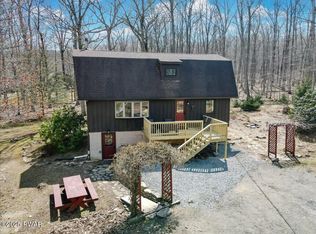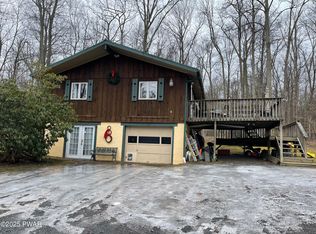Sold for $564,500
$564,500
130 Meadowbrook Rd, Tafton, PA 18464
3beds
2,701sqft
Single Family Residence
Built in 1973
1.12 Acres Lot
$581,800 Zestimate®
$209/sqft
$2,784 Estimated rent
Home value
$581,800
$495,000 - $687,000
$2,784/mo
Zestimate® history
Loading...
Owner options
Explore your selling options
What's special
Modern design, expansive indoor-outdoor living, and turn-key convenience come together in this tastefully renovated 3-bedroom, 3 bath ranch home set on over an acre of landscaped grounds. Fully furnished and currently a high-performing short-term rental with 116+ five-star reviews, this property offers both LUXURY and PROVEN income potential.Inside, enjoy a spacious open-concept layout featuring a chef's kitchen with quartz and butcher block countertops, custom cabinetry, stainless steel appliances, and a large island -- perfect for entertaining. The three bathrooms are thoughtfully designed with modern tilework, stylish vanities, and spa-inspired finishes for a relaxing, elevated experience.Additional interior highlights include a dedicated game room, ideal for family fun or guest entertainment, and beautifully furnished living spaces filled with natural light.Step outside to a private oasis with new composite decking, a hot tub, large fire pit area, ample parking, and a plug in EV charger in the garage. Whether you're seeking a full-time residence, weekend retreat, or income-generating investment, this property delivers style, space, and turn-key ease! Excellent location! Just minutes to Lake Wallenpaupack, I-84, Promised Land State Park, hiking & snow mobile trails and the area's best shopping, dining, breweries, wineries, skiing and more! This property checks every box- Luxury, Location and Lucrative Potential!
Zillow last checked: 8 hours ago
Listing updated: December 22, 2025 at 09:16am
Listed by:
Pamela Wheatley 570-972-4323,
Berkshire Hathaway HomeServices Pocono Real Estate Hawley
Bought with:
Pamela Wheatley, RS329697
Berkshire Hathaway HomeServices Pocono Real Estate Hawley
Source: PWAR,MLS#: PW251606
Facts & features
Interior
Bedrooms & bathrooms
- Bedrooms: 3
- Bathrooms: 3
- Full bathrooms: 2
- 1/2 bathrooms: 1
Primary bedroom
- Area: 252.52
- Dimensions: 21.4 x 11.8
Bedroom 2
- Area: 142.56
- Dimensions: 14.4 x 9.9
Bedroom 3
- Area: 119.84
- Dimensions: 10.7 x 11.2
Primary bathroom
- Area: 97.18
- Dimensions: 11.3 x 8.6
Bathroom 2
- Area: 39.27
- Dimensions: 7.7 x 5.1
Bathroom 3
- Description: 1/2 Bath
- Area: 18.9
- Dimensions: 6.3 x 3
Other
- Area: 96.94
- Dimensions: 13.1 x 7.4
Bonus room
- Description: Used for storage
- Area: 229.84
- Dimensions: 16.9 x 13.6
Den
- Area: 100.1
- Dimensions: 9.1 x 11
Dining room
- Area: 152.28
- Dimensions: 18.8 x 8.1
Family room
- Area: 323.07
- Dimensions: 26.7 x 12.1
Other
- Description: Finished Sitting area accessed from outside
- Area: 99
- Dimensions: 13.2 x 7.5
Game room
- Area: 282.74
- Dimensions: 21.1 x 13.4
Kitchen
- Area: 176.72
- Dimensions: 18.8 x 9.4
Laundry
- Area: 50.49
- Dimensions: 5.1 x 9.9
Living room
- Area: 266
- Dimensions: 15.2 x 17.5
Utility room
- Area: 76.16
- Dimensions: 5.6 x 13.6
Workshop
- Area: 114.35
- Dimensions: 8.11 x 14.1
Heating
- Electric, Propane
Cooling
- Ceiling Fan(s), Wall Unit(s)
Appliances
- Included: Dishwasher, Washer, Stainless Steel Appliance(s), Refrigerator, Range Hood, Oven, Microwave, Gas Range, Electric Water Heater, Dryer
- Laundry: Laundry Room
Features
- Ceiling Fan(s), Pantry, Open Floorplan, Kitchen Island, Entrance Foyer, Double Vanity
- Flooring: Carpet, Tile, Wood, Laminate
- Basement: Daylight,Walk-Out Access,Partially Finished,Heated
Interior area
- Total structure area: 2,701
- Total interior livable area: 2,701 sqft
- Finished area above ground: 2,151
- Finished area below ground: 649
Property
Parking
- Parking features: Driveway, Garage, See Remarks, Garage Faces Side, Electric Vehicle Charging Station(s)
- Has garage: Yes
- Has uncovered spaces: Yes
Features
- Stories: 1
- Patio & porch: Covered, Side Porch, Wrap Around, Front Porch, Deck
- Exterior features: Fire Pit, Private Yard, Lighting
- Body of water: None
Lot
- Size: 1.12 Acres
- Features: Back Yard, Few Trees, Landscaped, Gentle Sloping, Cleared
Details
- Parcel number: 043.030307 012403
- Zoning: Residential
Construction
Type & style
- Home type: SingleFamily
- Architectural style: Ranch
- Property subtype: Single Family Residence
Materials
- Wood Siding
- Roof: Shingle
Condition
- Updated/Remodeled
- New construction: No
- Year built: 1973
Utilities & green energy
- Water: Comm Central
- Utilities for property: Electricity Connected, Water Connected, Propane
Community & neighborhood
Security
- Security features: Carbon Monoxide Detector(s), Smoke Detector(s)
Location
- Region: Tafton
- Subdivision: Tafton Heights
Other
Other facts
- Listing terms: Cash,VA Loan,Conventional
- Road surface type: Paved
Price history
| Date | Event | Price |
|---|---|---|
| 7/7/2025 | Sold | $564,500+2.8%$209/sqft |
Source: | ||
| 6/2/2025 | Pending sale | $549,000$203/sqft |
Source: | ||
| 5/30/2025 | Listed for sale | $549,000+222.9%$203/sqft |
Source: | ||
| 10/2/2020 | Sold | $170,000-12.8%$63/sqft |
Source: | ||
| 7/17/2020 | Listed for sale | $195,000-1.8%$72/sqft |
Source: Cobblestone Real Estate LLC #20-2636 Report a problem | ||
Public tax history
| Year | Property taxes | Tax assessment |
|---|---|---|
| 2025 | $4,179 +6.8% | $35,050 |
| 2024 | $3,914 +3.9% | $35,050 |
| 2023 | $3,766 +2.4% | $35,050 |
Find assessor info on the county website
Neighborhood: 18464
Nearby schools
GreatSchools rating
- 5/10Wallenpaupack North Intrmd SchoolGrades: 3-5Distance: 2.9 mi
- 6/10Wallenpaupack Area Middle SchoolGrades: 6-8Distance: 2.9 mi
- 7/10Wallenpaupack Area High SchoolGrades: 9-12Distance: 2.8 mi

Get pre-qualified for a loan
At Zillow Home Loans, we can pre-qualify you in as little as 5 minutes with no impact to your credit score.An equal housing lender. NMLS #10287.

