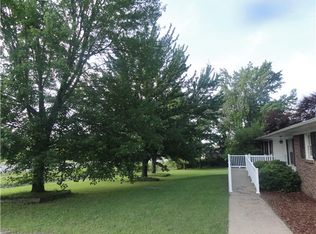Closed
$189,000
130 Monument Rd, Summertown, TN 38483
3beds
1,224sqft
Single Family Residence, Residential
Built in 1973
1.24 Acres Lot
$213,700 Zestimate®
$154/sqft
$1,580 Estimated rent
Home value
$213,700
$152,000 - $303,000
$1,580/mo
Zestimate® history
Loading...
Owner options
Explore your selling options
What's special
POPULAR SUMMERTOWN PROPERTY. EASY NORTH/SOUTH COMMUTE, CONVENIENTLY LOCATED. HOME OFFERS LIVING ROOM, DINING-KITCHEN COMBO,3 BED/2 BATHS,1224 UNFINISHED BASEMENT AND 1224 ON MAIN FLOOR GIVES A TOTAL OF 2448 TOTAL SQ.FTG SITTING ON 1.24+/-. SOME WALLS IF NOT ALL WALLS ON MAIN FLOOR HAVE SHEETROCK WITH PANELING OVER, CENTRAL H/A ALSO GAS HEAT, SOME WINDOWS HAVE BEEN REPLACED, HAS 3 DRIVEWAYS. MOBILE HOME IS NOT INCLUDED.DO NOT ENTER MOBILE WILL BE REMOVED. WITH THE WAY SUMMERTOWN IS GROWING THIS COULD BE A GREAT INVESTMENT
Zillow last checked: 8 hours ago
Listing updated: August 22, 2024 at 11:01am
Listing Provided by:
Barbara T. Smith 931-242-4985,
Coldwell Banker Southern Realty
Bought with:
Jessica Graves, Broker, 332498
Exit Truly Home Realty
Source: RealTracs MLS as distributed by MLS GRID,MLS#: 2575790
Facts & features
Interior
Bedrooms & bathrooms
- Bedrooms: 3
- Bathrooms: 2
- Full bathrooms: 1
- 1/2 bathrooms: 1
- Main level bedrooms: 3
Bedroom 1
- Area: 182 Square Feet
- Dimensions: 14x13
Bedroom 2
- Area: 154 Square Feet
- Dimensions: 14x11
Bedroom 3
- Area: 120 Square Feet
- Dimensions: 12x10
Dining room
- Features: Combination
- Level: Combination
Kitchen
- Area: 288 Square Feet
- Dimensions: 24x12
Living room
- Features: Separate
- Level: Separate
- Area: 198 Square Feet
- Dimensions: 18x11
Heating
- Central
Cooling
- Central Air
Appliances
- Included: Dishwasher, Built-In Electric Oven, Cooktop
Features
- Primary Bedroom Main Floor
- Flooring: Wood
- Basement: Unfinished
- Has fireplace: No
Interior area
- Total structure area: 1,224
- Total interior livable area: 1,224 sqft
- Finished area above ground: 1,224
Property
Parking
- Total spaces: 2
- Parking features: Detached
- Carport spaces: 2
Features
- Levels: One
- Stories: 1
- Patio & porch: Porch, Covered
Lot
- Size: 1.24 Acres
- Features: Level
Details
- Parcel number: 007 04101 000
- Special conditions: Standard
Construction
Type & style
- Home type: SingleFamily
- Architectural style: Ranch
- Property subtype: Single Family Residence, Residential
Materials
- Brick
- Roof: Metal
Condition
- New construction: No
- Year built: 1973
Utilities & green energy
- Sewer: Septic Tank
- Water: Public
- Utilities for property: Water Available
Community & neighborhood
Location
- Region: Summertown
Price history
| Date | Event | Price |
|---|---|---|
| 8/19/2024 | Sold | $189,000$154/sqft |
Source: | ||
| 6/11/2024 | Pending sale | $189,000$154/sqft |
Source: | ||
| 5/14/2024 | Listed for sale | $189,000$154/sqft |
Source: | ||
| 5/8/2024 | Contingent | $189,000$154/sqft |
Source: | ||
| 4/23/2024 | Price change | $189,000-17.5%$154/sqft |
Source: | ||
Public tax history
| Year | Property taxes | Tax assessment |
|---|---|---|
| 2024 | $630 | $31,350 |
| 2023 | $630 | $31,350 |
| 2022 | $630 +21.5% | $31,350 +78.9% |
Find assessor info on the county website
Neighborhood: 38483
Nearby schools
GreatSchools rating
- 7/10Summertown Elementary SchoolGrades: PK-6Distance: 1.5 mi
- 5/10Summertown High SchoolGrades: 7-12Distance: 1.5 mi
- 6/10Ethridge Elementary SchoolGrades: PK-8Distance: 7.3 mi
Schools provided by the listing agent
- Elementary: Summertown Elementary
- Middle: Summertown Middle
- High: Summertown High School
Source: RealTracs MLS as distributed by MLS GRID. This data may not be complete. We recommend contacting the local school district to confirm school assignments for this home.

Get pre-qualified for a loan
At Zillow Home Loans, we can pre-qualify you in as little as 5 minutes with no impact to your credit score.An equal housing lender. NMLS #10287.
