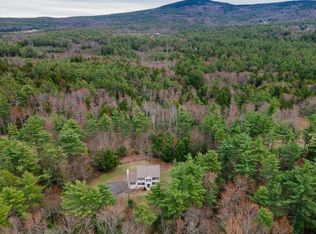Closed
Listed by:
Dan Petrone,
EXP Realty Cell:973-713-1582
Bought with: North New England Real Estate Group
$610,000
130 Murphy Road, Peterborough, NH 03458
3beds
1,848sqft
Single Family Residence
Built in 2007
3 Acres Lot
$614,900 Zestimate®
$330/sqft
$3,570 Estimated rent
Home value
$614,900
$566,000 - $670,000
$3,570/mo
Zestimate® history
Loading...
Owner options
Explore your selling options
What's special
Welcome to 130 Murphy Road in beautiful Peterborough, NH! Relocation brings this well-loved home to market. Set on a private, wooded lot at the end of a quiet dead-end street, this meticulously maintained Colonial offers the perfect blend of comfort, space, and serenity. With 3 bedrooms, 3 bathrooms, and a flexible layout, this home is filled with natural light and timeless charm. Hardwood floors flow throughout the main living spaces, complemented by a newly installed gas range in the bright, open kitchen. Step out onto the rear deck or relax on the covered front porch—ideal spots for enjoying the peaceful surroundings. The expanded backyard offers even more room in this wooded setting. Other highlights include an oversized two-car garage, an unfinished walk-out basement with potential to finish, a newly paved driveway, and fresh front gutters. Located just minutes from downtown Peterborough, yet tucked away in a private setting—this home offers the best of both worlds. *Showings begin at the open house Sat 4/12 from 12-2pm..Still ON! Additional open house added Sun 4/13 from 1:30-3:30.
Zillow last checked: 8 hours ago
Listing updated: June 13, 2025 at 10:52am
Listed by:
Dan Petrone,
EXP Realty Cell:973-713-1582
Bought with:
Christine Lavery
North New England Real Estate Group
Source: PrimeMLS,MLS#: 5035764
Facts & features
Interior
Bedrooms & bathrooms
- Bedrooms: 3
- Bathrooms: 3
- Full bathrooms: 2
- 1/2 bathrooms: 1
Heating
- Forced Air, Hot Air
Cooling
- Central Air
Appliances
- Included: Dishwasher, Dryer, Microwave, Gas Range, Refrigerator, Washer
- Laundry: 1st Floor Laundry
Features
- Dining Area, Kitchen Island, Primary BR w/ BA, Natural Light, Walk-In Closet(s)
- Flooring: Carpet, Hardwood, Tile
- Basement: Concrete Floor,Daylight,Full,Interior Stairs,Unfinished,Interior Access,Exterior Entry,Walk-Out Access
Interior area
- Total structure area: 3,320
- Total interior livable area: 1,848 sqft
- Finished area above ground: 1,848
- Finished area below ground: 0
Property
Parking
- Total spaces: 2
- Parking features: Paved, Auto Open, Direct Entry, Driveway, Garage, Attached
- Garage spaces: 2
- Has uncovered spaces: Yes
Features
- Levels: Two
- Stories: 2
- Patio & porch: Covered Porch
- Exterior features: Deck
- Waterfront features: Wetlands
- Frontage length: Road frontage: 200
Lot
- Size: 3 Acres
- Features: Country Setting, Level, Sloped, Walking Trails, Wooded, Abuts Conservation, Near Country Club, Near Golf Course, Near Shopping, Near Hospital, Near School(s)
Details
- Parcel number: PTBRMR006B024L201
- Zoning description: rural
Construction
Type & style
- Home type: SingleFamily
- Architectural style: Colonial
- Property subtype: Single Family Residence
Materials
- Wood Frame, Vinyl Siding
- Foundation: Concrete, Poured Concrete
- Roof: Architectural Shingle,Asphalt Shingle
Condition
- New construction: No
- Year built: 2007
Utilities & green energy
- Electric: 200+ Amp Service
- Sewer: Concrete, Leach Field, On-Site Septic Exists, Private Sewer
- Utilities for property: Propane, Fiber Optic Internt Avail
Community & neighborhood
Security
- Security features: Smoke Detector(s)
Location
- Region: Peterborough
Other
Other facts
- Road surface type: Paved
Price history
| Date | Event | Price |
|---|---|---|
| 6/13/2025 | Sold | $610,000+4.3%$330/sqft |
Source: | ||
| 4/10/2025 | Listed for sale | $585,000+11.4%$317/sqft |
Source: | ||
| 9/7/2023 | Sold | $525,000+1.2%$284/sqft |
Source: | ||
| 7/21/2023 | Listed for sale | $519,000+11.6%$281/sqft |
Source: | ||
| 1/3/2023 | Sold | $465,000$252/sqft |
Source: Public Record Report a problem | ||
Public tax history
| Year | Property taxes | Tax assessment |
|---|---|---|
| 2024 | $10,657 +15.3% | $327,900 |
| 2023 | $9,244 +9% | $327,900 |
| 2022 | $8,479 +0.4% | $327,900 |
Find assessor info on the county website
Neighborhood: 03458
Nearby schools
GreatSchools rating
- 6/10South Meadow SchoolGrades: 5-8Distance: 2.2 mi
- 8/10Conval Regional High SchoolGrades: 9-12Distance: 2.4 mi
- 5/10Peterborough Elementary SchoolGrades: PK-4Distance: 2.4 mi
Schools provided by the listing agent
- Elementary: Peterborough Elem School
- Middle: South Meadow School
- High: Contoocook Valley Regional Hig
- District: Contoocook Valley SD SAU #1
Source: PrimeMLS. This data may not be complete. We recommend contacting the local school district to confirm school assignments for this home.
Get pre-qualified for a loan
At Zillow Home Loans, we can pre-qualify you in as little as 5 minutes with no impact to your credit score.An equal housing lender. NMLS #10287.
