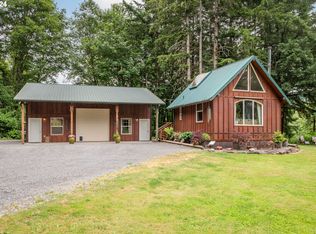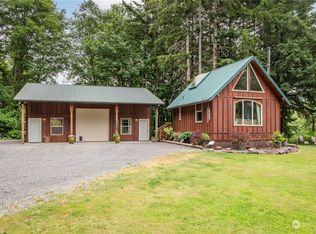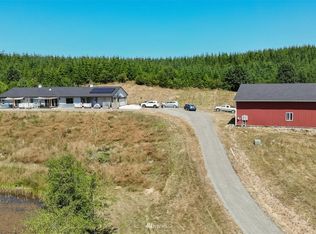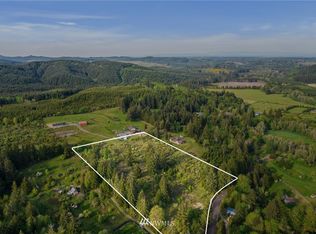Sold
Listed by:
Julie L. Anderson,
Hawkins Poe
Bought with: Keller Williams-Premier Prtnrs
$607,500
130 N Hendrickson Road, Vader, WA 98593
3beds
2,387sqft
Single Family Residence
Built in 2002
3.71 Acres Lot
$610,700 Zestimate®
$255/sqft
$2,683 Estimated rent
Home value
$610,700
$531,000 - $702,000
$2,683/mo
Zestimate® history
Loading...
Owner options
Explore your selling options
What's special
This Beautiful Lodge style home is ready for you! 2 parcels totaling 3.71 Acres of land feels like a park! Detached 864' garage / shop. This is the one you have been waiting for! 3 Bedrooms, Primary on the MAIN W Private Bath, 2 Beds up with Full Bath, and a loft space! So private and lovely.. This home has been well cared for! Step inside and get cozy! Vaulted Celings.. Newer HVAC.. AC included for those hot summer days! Stay toasty warm in the winter with the wood burning fire place. This homes offers everything you are looking for. Located just minutes to I5 for an easy commute but feels like a world away! So Private. Great home with tons of space for everyone!! Home has been well maintained by current owner. NO HOA! Move in ready!
Zillow last checked: 8 hours ago
Listing updated: October 09, 2025 at 04:03am
Listed by:
Julie L. Anderson,
Hawkins Poe
Bought with:
Michael Wallin, 24264
Keller Williams-Premier Prtnrs
Shay Howsmon, 113783
Keller Williams-Premier Prtnrs
Source: NWMLS,MLS#: 2385855
Facts & features
Interior
Bedrooms & bathrooms
- Bedrooms: 3
- Bathrooms: 3
- Full bathrooms: 2
- 1/2 bathrooms: 1
- Main level bathrooms: 2
- Main level bedrooms: 1
Entry hall
- Level: Main
Great room
- Level: Main
Kitchen with eating space
- Level: Main
Heating
- Fireplace, 90%+ High Efficiency, Forced Air, Heat Pump, Electric
Cooling
- 90%+ High Efficiency, Central Air, Heat Pump
Appliances
- Included: Dishwasher(s), Dryer(s), Microwave(s), Refrigerator(s), Stove(s)/Range(s), Washer(s)
Features
- Bath Off Primary, Ceiling Fan(s), Loft
- Flooring: Ceramic Tile, Hardwood, Carpet
- Basement: None
- Number of fireplaces: 1
- Fireplace features: Wood Burning, Main Level: 1, Fireplace
Interior area
- Total structure area: 2,387
- Total interior livable area: 2,387 sqft
Property
Parking
- Total spaces: 2
- Parking features: Detached Garage
- Garage spaces: 2
Features
- Levels: Two
- Stories: 2
- Entry location: Main
- Patio & porch: Bath Off Primary, Ceiling Fan(s), Fireplace, Jetted Tub, Loft, Vaulted Ceiling(s), Walk-In Closet(s)
- Spa features: Bath
- Has view: Yes
- View description: Territorial
Lot
- Size: 3.71 Acres
- Features: Dead End Street, Open Lot, Paved, Fenced-Partially
- Topography: Level,Partial Slope,Rolling
- Residential vegetation: Wooded
Details
- Parcel number: 013168002001
- Zoning: RDD-20
- Zoning description: Jurisdiction: County
- Special conditions: Standard
Construction
Type & style
- Home type: SingleFamily
- Architectural style: Northwest Contemporary
- Property subtype: Single Family Residence
Materials
- Wood Siding, Wood Products
- Foundation: Poured Concrete
- Roof: Metal
Condition
- Very Good
- Year built: 2002
Utilities & green energy
- Sewer: Septic Tank
- Water: Private, Company: N/A
- Utilities for property: Starlink
Community & neighborhood
Location
- Region: Vader
- Subdivision: Vader
Other
Other facts
- Listing terms: Cash Out,Farm Home Loan,FHA,USDA Loan,VA Loan
- Cumulative days on market: 86 days
Price history
| Date | Event | Price |
|---|---|---|
| 9/8/2025 | Sold | $607,500-2%$255/sqft |
Source: | ||
| 9/2/2025 | Pending sale | $620,000$260/sqft |
Source: | ||
| 8/16/2025 | Price change | $620,000-1.6%$260/sqft |
Source: | ||
| 6/5/2025 | Listed for sale | $630,000+168.1%$264/sqft |
Source: | ||
| 12/22/2016 | Sold | $235,000$98/sqft |
Source: | ||
Public tax history
Tax history is unavailable.
Neighborhood: 98593
Nearby schools
GreatSchools rating
- 2/10Castle Rock Elementary SchoolGrades: PK-5Distance: 11.2 mi
- 3/10Castle Rock Middle SchoolGrades: 6-8Distance: 11.1 mi
- 2/10Castle Rock High SchoolGrades: 9-12Distance: 10.3 mi

Get pre-qualified for a loan
At Zillow Home Loans, we can pre-qualify you in as little as 5 minutes with no impact to your credit score.An equal housing lender. NMLS #10287.



