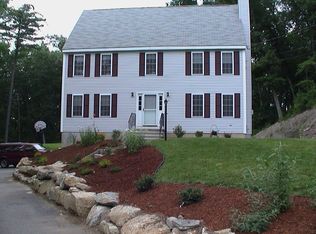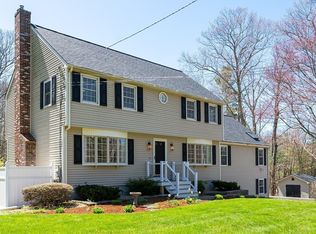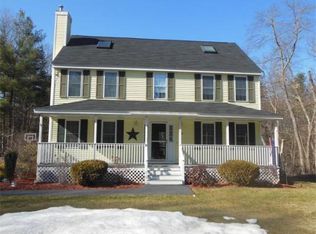Sold for $750,000
$750,000
130 Norris Rd, Tyngsboro, MA 01879
4beds
2,510sqft
Single Family Residence
Built in 1997
1.52 Acres Lot
$785,800 Zestimate®
$299/sqft
$4,569 Estimated rent
Home value
$785,800
$747,000 - $825,000
$4,569/mo
Zestimate® history
Loading...
Owner options
Explore your selling options
What's special
Welcome to 130 Norris Road! This meticulously maintained 4-bedroom, 2.5-bathroom sanctuary offers a blend of elegance and comfort, conveniently located close to the New Hampshire border. As you step inside, you'll be greeted by the warmth of gleaming wood flooring that guides you through the main level. The kitchen boasts granite countertops complemented by stainless steel appliances. Unwind and entertain in style in the sunken living room, complete with a cozy gas fireplace, perfect for chilly evenings. With ample natural light streaming in, every corner of this home feels bright and inviting. Retreat to the primary bedroom featuring ensuite bathroom with a jetted soaking tub, shower stall, and a walk-in closet, offering a perfect blend of comfort and functionality. Step outside to your own private paradise, beautifully landscaped with a large back deck overlooking a patio, firepit, and pergola, creating an tranquil setting for outdoor gatherings and relaxation
Zillow last checked: 8 hours ago
Listing updated: May 21, 2024 at 09:09am
Listed by:
Donna Bursey 978-423-5163,
Berkshire Hathaway HomeServices Verani Realty Salem 603-890-3226
Bought with:
Debbie Carusi
Coldwell Banker Realty - Andover
Source: MLS PIN,MLS#: 73219246
Facts & features
Interior
Bedrooms & bathrooms
- Bedrooms: 4
- Bathrooms: 3
- Full bathrooms: 2
- 1/2 bathrooms: 1
Primary bedroom
- Features: Flooring - Wood
- Level: Second
- Area: 220.97
- Dimensions: 14.33 x 15.42
Bedroom 2
- Features: Closet
- Level: Second
- Area: 195.42
- Dimensions: 11.67 x 16.75
Bedroom 3
- Features: Closet
- Level: Second
- Area: 126.53
- Dimensions: 11.42 x 11.08
Bedroom 4
- Features: Closet
- Level: Second
- Area: 113.22
- Dimensions: 11.42 x 9.92
Primary bathroom
- Features: Yes
Bathroom 1
- Features: Bathroom - Half, Flooring - Stone/Ceramic Tile, Pedestal Sink
- Level: First
Bathroom 2
- Features: Bathroom - Full, Bathroom - With Tub & Shower, Flooring - Stone/Ceramic Tile, Countertops - Stone/Granite/Solid
- Level: Second
- Area: 60.83
- Dimensions: 6.08 x 10
Bathroom 3
- Features: Bathroom - Full, Bathroom - With Shower Stall, Bathroom - With Tub, Walk-In Closet(s), Flooring - Stone/Ceramic Tile, Countertops - Stone/Granite/Solid, Jacuzzi / Whirlpool Soaking Tub, Attic Access
- Level: Second
- Area: 159.75
- Dimensions: 11.83 x 13.5
Dining room
- Features: Flooring - Wood
- Level: First
- Area: 156.38
- Dimensions: 11.58 x 13.5
Family room
- Features: Ceiling Fan(s), Flooring - Wood, Sunken
- Level: First
- Area: 215.78
- Dimensions: 16.08 x 13.42
Kitchen
- Features: Ceiling Fan(s), Closet, Flooring - Stone/Ceramic Tile, Dining Area, Balcony / Deck, Countertops - Stone/Granite/Solid, Recessed Lighting, Stainless Steel Appliances
- Level: First
- Area: 529.13
- Dimensions: 20.75 x 25.5
Living room
- Features: Flooring - Wood
- Level: First
- Area: 2221.67
- Dimensions: 14.33 x 155
Office
- Features: Flooring - Wall to Wall Carpet
- Level: Basement
- Area: 141.67
- Dimensions: 17 x 8.33
Heating
- Forced Air, Natural Gas
Cooling
- Central Air
Appliances
- Included: Gas Water Heater, Range, Dishwasher, Refrigerator, Washer, Dryer
- Laundry: In Basement, Washer Hookup
Features
- Office
- Flooring: Wood, Tile, Bamboo, Hardwood, Flooring - Wall to Wall Carpet
- Basement: Full,Partially Finished,Walk-Out Access,Interior Entry,Concrete
- Number of fireplaces: 1
- Fireplace features: Family Room
Interior area
- Total structure area: 2,510
- Total interior livable area: 2,510 sqft
Property
Parking
- Total spaces: 6
- Parking features: Attached, Garage Door Opener, Workshop in Garage, Garage Faces Side, Paved Drive, Off Street, Driveway, Paved
- Attached garage spaces: 2
- Uncovered spaces: 4
Accessibility
- Accessibility features: No
Features
- Patio & porch: Porch, Deck, Patio
- Exterior features: Porch, Deck, Patio, Storage, Sprinkler System
Lot
- Size: 1.52 Acres
- Features: Wooded
Details
- Additional structures: Workshop
- Parcel number: M:024 B:0014 L:5,811069
- Zoning: R1
Construction
Type & style
- Home type: SingleFamily
- Architectural style: Colonial
- Property subtype: Single Family Residence
Materials
- Frame
- Foundation: Concrete Perimeter
- Roof: Shingle
Condition
- Year built: 1997
Utilities & green energy
- Electric: Generator, 200+ Amp Service
- Sewer: Private Sewer
- Water: Private
- Utilities for property: for Gas Range, Washer Hookup
Community & neighborhood
Community
- Community features: Shopping, Medical Facility, Private School, Public School
Location
- Region: Tyngsboro
Other
Other facts
- Listing terms: Contract
- Road surface type: Paved
Price history
| Date | Event | Price |
|---|---|---|
| 5/20/2024 | Sold | $750,000+2%$299/sqft |
Source: MLS PIN #73219246 Report a problem | ||
| 4/9/2024 | Pending sale | $735,000$293/sqft |
Source: | ||
| 4/9/2024 | Contingent | $735,000$293/sqft |
Source: MLS PIN #73219246 Report a problem | ||
| 4/3/2024 | Listed for sale | $735,000+50%$293/sqft |
Source: MLS PIN #73219246 Report a problem | ||
| 9/8/2018 | Sold | $489,900-2%$195/sqft |
Source: Agent Provided Report a problem | ||
Public tax history
| Year | Property taxes | Tax assessment |
|---|---|---|
| 2025 | $8,120 +0.1% | $658,000 +3.2% |
| 2024 | $8,112 +5.4% | $637,700 +17.1% |
| 2023 | $7,698 +3.9% | $544,400 +9.8% |
Find assessor info on the county website
Neighborhood: 01879
Nearby schools
GreatSchools rating
- 6/10Tyngsborough Elementary SchoolGrades: PK-5Distance: 4.1 mi
- 7/10Tyngsborough Middle SchoolGrades: 6-8Distance: 0.8 mi
- 8/10Tyngsborough High SchoolGrades: 9-12Distance: 0.9 mi
Get a cash offer in 3 minutes
Find out how much your home could sell for in as little as 3 minutes with a no-obligation cash offer.
Estimated market value$785,800
Get a cash offer in 3 minutes
Find out how much your home could sell for in as little as 3 minutes with a no-obligation cash offer.
Estimated market value
$785,800


