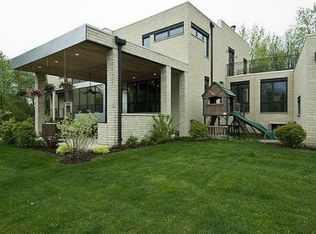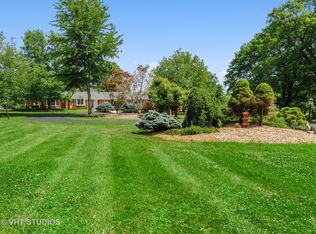Closed
$761,000
130 Old Dundee Rd, Barrington, IL 60010
3beds
2,329sqft
Single Family Residence
Built in 1941
5.08 Acres Lot
$761,100 Zestimate®
$327/sqft
$4,258 Estimated rent
Home value
$761,100
$685,000 - $845,000
$4,258/mo
Zestimate® history
Loading...
Owner options
Explore your selling options
What's special
Set on a private and picturesque 5+ acre lot, this rustic contemporary ranch home blends mid-century modern charm with resort-style living. Surrounded by lush landscaping, mature trees, and postcard-perfect views from every window, this one-of-a-kind property offers true one level living and is a serene escape just moments from town. At the heart of the home is an open-concept living and dining area featuring soaring vaulted, beamed ceilings, skylight, and a seamless flow, ideal for everyday living and entertaining. The adjacent kitchen is a chef's delight, boasting custom elder wood shaker cabinetry, granite counters, stainless steel appliances, including a newer Bosch range, a breakfast bar, and a spacious walk-in pantry. The luxurious primary suite is your private retreat, complete with a spa-like bath featuring a whirlpool tub, double sinks, separate shower, and a four-person sauna. A generous dressing room with abundant closet space is destined to be a favorite feature. The cozy double-sided fireplace connects the bedroom to a stunning study with tongue-and-groove beamed ceiling and sliders leading to a private paver patio and walkway to the in-ground pool. Two additional spacious bedrooms share a hall bath, while a powder room and main-level laundry closet add convenience. The partially finished lower level awaits your design ideas with large rec area, second laundry room with hook-ups, workshop, cedar closet, and abundant storage. Outside, enjoy your own private oasis with an expansive paver patio, deck, and generous lawn-perfect for entertaining, family gatherings, or peaceful afternoons taking in scenic views. The in-ground pool, complete with cover, was professionally winterized and has remained unopened for the past two seasons. Additional highlights include Pella windows with built-in blinds throughout the home, parking for four cars across two garages, a circular drive, and a storage shed. Experience the best of both worlds-privacy, space, and nature, all within easy reach of town, train, shopping, dining, and award-winning Barrington D220 schools. This special property is not to be missed!
Zillow last checked: 8 hours ago
Listing updated: October 01, 2025 at 01:34am
Listing courtesy of:
John Morrison, SFR 847-409-0297,
@properties Christie's International Real Estate
Bought with:
Samuel Lubeck
Baird & Warner
Arbiona Tafic
Baird & Warner
Source: MRED as distributed by MLS GRID,MLS#: 12404491
Facts & features
Interior
Bedrooms & bathrooms
- Bedrooms: 3
- Bathrooms: 3
- Full bathrooms: 2
- 1/2 bathrooms: 1
Primary bedroom
- Features: Flooring (Carpet), Bathroom (Full)
- Level: Main
- Area: 209 Square Feet
- Dimensions: 19X11
Bedroom 2
- Features: Flooring (Carpet)
- Level: Main
- Area: 140 Square Feet
- Dimensions: 14X10
Bedroom 3
- Features: Flooring (Carpet)
- Level: Main
- Area: 143 Square Feet
- Dimensions: 13X11
Dining room
- Features: Flooring (Hardwood)
- Level: Main
- Area: 150 Square Feet
- Dimensions: 15X10
Foyer
- Features: Flooring (Hardwood)
- Level: Main
- Area: 63 Square Feet
- Dimensions: 9X7
Kitchen
- Features: Kitchen (Eating Area-Breakfast Bar, Galley, Pantry-Walk-in), Flooring (Stone)
- Level: Main
- Area: 180 Square Feet
- Dimensions: 20X9
Laundry
- Features: Flooring (Stone)
- Level: Main
- Area: 24 Square Feet
- Dimensions: 8X3
Living room
- Features: Flooring (Carpet)
- Level: Main
- Area: 300 Square Feet
- Dimensions: 20X15
Recreation room
- Features: Flooring (Other)
- Level: Basement
- Area: 324 Square Feet
- Dimensions: 18X18
Study
- Features: Flooring (Carpet)
- Level: Main
- Area: 289 Square Feet
- Dimensions: 17X17
Heating
- Baseboard, Radiator(s)
Cooling
- Central Air
Appliances
- Included: Range, Microwave, Dishwasher, Refrigerator, Washer, Dryer, Disposal, Range Hood, Water Purifier Owned
- Laundry: Main Level, Multiple Locations
Features
- Vaulted Ceiling(s), Sauna, 1st Floor Bedroom, 1st Floor Full Bath, Built-in Features, Walk-In Closet(s), Beamed Ceilings, Open Floorplan
- Flooring: Hardwood
- Windows: Screens, Skylight(s)
- Basement: Partially Finished,Crawl Space,Partial
- Number of fireplaces: 2
- Fireplace features: Wood Burning, Attached Fireplace Doors/Screen, Living Room, Master Bedroom, Other
Interior area
- Total structure area: 2,994
- Total interior livable area: 2,329 sqft
- Finished area below ground: 450
Property
Parking
- Total spaces: 4
- Parking features: Asphalt, Circular Driveway, Side Driveway, Garage Door Opener, Garage, On Site, Garage Owned, Detached
- Garage spaces: 4
- Has uncovered spaces: Yes
Accessibility
- Accessibility features: No Disability Access
Features
- Stories: 1
- Patio & porch: Deck, Patio
- Pool features: In Ground
Lot
- Size: 5.08 Acres
- Dimensions: 209X648X452X710
- Features: Landscaped, Wooded
Details
- Additional structures: Shed(s)
- Parcel number: 01151010050000
- Special conditions: None
- Other equipment: Ceiling Fan(s), Generator
Construction
Type & style
- Home type: SingleFamily
- Architectural style: Ranch
- Property subtype: Single Family Residence
Materials
- Cedar
- Foundation: Concrete Perimeter
- Roof: Asphalt
Condition
- New construction: No
- Year built: 1941
Utilities & green energy
- Sewer: Septic Tank
- Water: Well
Community & neighborhood
Security
- Security features: Security System, Carbon Monoxide Detector(s)
Community
- Community features: Horse-Riding Trails, Street Paved
Location
- Region: Barrington
HOA & financial
HOA
- Services included: None
Other
Other facts
- Listing terms: Conventional
- Ownership: Fee Simple
Price history
| Date | Event | Price |
|---|---|---|
| 9/29/2025 | Sold | $761,000+2.8%$327/sqft |
Source: | ||
| 7/15/2025 | Contingent | $740,000$318/sqft |
Source: | ||
| 7/7/2025 | Listed for sale | $740,000$318/sqft |
Source: | ||
Public tax history
| Year | Property taxes | Tax assessment |
|---|---|---|
| 2023 | $14,377 +2.8% | $65,999 |
| 2022 | $13,992 +22.4% | $65,999 +35.5% |
| 2021 | $11,433 +2.1% | $48,698 |
Find assessor info on the county website
Neighborhood: 60010
Nearby schools
GreatSchools rating
- 7/10Countryside Elementary SchoolGrades: K-5Distance: 2.1 mi
- 7/10Barrington Middle School- Prairie CampusGrades: 6-8Distance: 2.5 mi
- 10/10Barrington High SchoolGrades: 9-12Distance: 2.9 mi
Schools provided by the listing agent
- Elementary: Countryside Elementary School
- Middle: Barrington Middle School Prairie
- High: Barrington High School
- District: 220
Source: MRED as distributed by MLS GRID. This data may not be complete. We recommend contacting the local school district to confirm school assignments for this home.
Get a cash offer in 3 minutes
Find out how much your home could sell for in as little as 3 minutes with a no-obligation cash offer.
Estimated market value$761,100
Get a cash offer in 3 minutes
Find out how much your home could sell for in as little as 3 minutes with a no-obligation cash offer.
Estimated market value
$761,100

