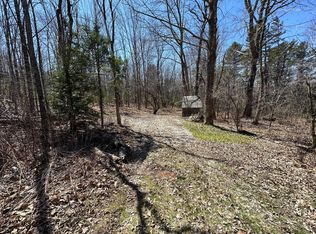Closed
$460,000
130 Old Union Road, Washington, ME 04574
4beds
2,350sqft
Single Family Residence
Built in 1978
9 Acres Lot
$-- Zestimate®
$196/sqft
$3,350 Estimated rent
Home value
Not available
Estimated sales range
Not available
$3,350/mo
Zestimate® history
Loading...
Owner options
Explore your selling options
What's special
Are you looking for a peaceful haven to call your own? Look no further! 130 Old Union Road in Washington, Maine has everything you could ask for! This 4-bedroom, 3-bathroom home is where modern comfort meets nature in perfect harmony. Set on 9 private acres and bordered by over 100 acres of conservation land, this home offers breathtaking westward-facing sunsets, rolling farmland views, and frequent visits from local wildlife.
Step inside to find warm hardwood floors, a spacious kitchen, formal dining room, as well as a living and family room—plenty of space to gather with loved ones or spread out as needed. In the colder months, curl up by the cozy woodstove, a perfect spot for winter warmth and relaxation. Five brand-new heat pumps installed in 2023 will keep you comfortable year round. The primary suite offers a huge walk-in closet or space large enough to be an office, craft room or whatever your heart may desire.
Enjoy morning coffee on the covered front porch or enjoy the sunrise on the back deck which overlooks the sprawling backyard-- home to over 30 fruit trees, blackberries, elderberries, mint and rhubarb. Whether you're hosting, unwinding, or simply soaking in the peaceful surroundings, this property is a true retreat and a place to call ''home''.
Conveniently located between Rockland, Belfast, and Augusta, you're never far from the best of Maine while still enjoying complete privacy. Come see this oasis for yourself!
Zillow last checked: 8 hours ago
Listing updated: May 08, 2025 at 12:11pm
Listed by:
NextHome Experience
Bought with:
Portside Real Estate Group
Source: Maine Listings,MLS#: 1616109
Facts & features
Interior
Bedrooms & bathrooms
- Bedrooms: 4
- Bathrooms: 3
- Full bathrooms: 3
Primary bedroom
- Features: Closet, Full Bath
- Level: Second
- Area: 198 Square Feet
- Dimensions: 18 x 11
Bedroom 2
- Features: Closet
- Level: Second
- Area: 156 Square Feet
- Dimensions: 13 x 12
Bedroom 3
- Features: Closet
- Level: Second
- Area: 156 Square Feet
- Dimensions: 13 x 12
Bedroom 4
- Features: Closet
- Level: Second
- Area: 120 Square Feet
- Dimensions: 12 x 10
Dining room
- Level: First
- Area: 130 Square Feet
- Dimensions: 13 x 10
Family room
- Features: Wood Burning Fireplace
- Level: First
- Area: 209 Square Feet
- Dimensions: 19 x 11
Kitchen
- Features: Kitchen Island, Pantry
- Level: First
- Area: 260 Square Feet
- Dimensions: 20 x 13
Living room
- Level: First
- Area: 234 Square Feet
- Dimensions: 18 x 13
Heating
- Forced Air, Heat Pump, Stove
Cooling
- Heat Pump
Appliances
- Included: Dishwasher, Dryer, Microwave, Electric Range, Refrigerator, Washer
Features
- Pantry, Storage, Walk-In Closet(s), Primary Bedroom w/Bath
- Flooring: Carpet, Tile, Wood
- Windows: Double Pane Windows
- Basement: Interior Entry,Full
- Has fireplace: No
Interior area
- Total structure area: 2,350
- Total interior livable area: 2,350 sqft
- Finished area above ground: 2,350
- Finished area below ground: 0
Property
Parking
- Total spaces: 2
- Parking features: Gravel, 5 - 10 Spaces, On Site
- Attached garage spaces: 2
Features
- Levels: Multi/Split
- Patio & porch: Deck, Porch
- Has view: Yes
- View description: Fields, Scenic, Trees/Woods
Lot
- Size: 9 Acres
- Features: Abuts Conservation, Rural, Pasture, Rolling Slope, Wooded
Details
- Additional structures: Shed(s)
- Parcel number: WSHGM04L03A
- Zoning: Farm and Forest
- Other equipment: Internet Access Available
Construction
Type & style
- Home type: SingleFamily
- Architectural style: Other,Ranch
- Property subtype: Single Family Residence
Materials
- Wood Frame, Vinyl Siding
- Roof: Shingle
Condition
- Year built: 1978
Utilities & green energy
- Electric: Circuit Breakers, Generator Hookup
- Sewer: Septic Design Available
- Water: Private, Well
Green energy
- Energy efficient items: Ceiling Fans
Community & neighborhood
Location
- Region: Washington
Price history
| Date | Event | Price |
|---|---|---|
| 5/8/2025 | Sold | $460,000-2.1%$196/sqft |
Source: | ||
| 3/20/2025 | Pending sale | $470,000$200/sqft |
Source: | ||
| 3/20/2025 | Contingent | $470,000$200/sqft |
Source: | ||
| 3/13/2025 | Listed for sale | $470,000+23.7%$200/sqft |
Source: | ||
| 8/26/2022 | Sold | $380,000+8%$162/sqft |
Source: | ||
Public tax history
| Year | Property taxes | Tax assessment |
|---|---|---|
| 2024 | $4,720 +29.7% | $339,600 +56.8% |
| 2023 | $3,639 +12.8% | $216,600 +4.8% |
| 2022 | $3,225 +10.5% | $206,700 +15.4% |
Find assessor info on the county website
Neighborhood: 04574
Nearby schools
GreatSchools rating
- 9/10Prescott Memorial SchoolGrades: K-6Distance: 0.7 mi
- 6/10Medomak Middle SchoolGrades: 7-8Distance: 10.4 mi
- 5/10Medomak Valley High SchoolGrades: 9-12Distance: 10.4 mi
Get pre-qualified for a loan
At Zillow Home Loans, we can pre-qualify you in as little as 5 minutes with no impact to your credit score.An equal housing lender. NMLS #10287.
