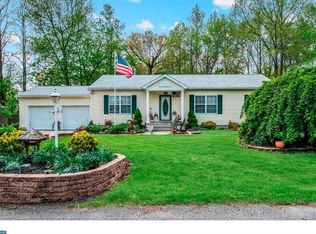Brand new construction home to be built on a quiet dead end street. Anticipated date of delivery is 90 days. 4 bedroom 2.5 bath home. Builder will build to suit so heres your opportunity build your dream home at an amazing price. 2020-09-11
This property is off market, which means it's not currently listed for sale or rent on Zillow. This may be different from what's available on other websites or public sources.

